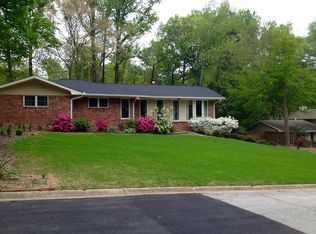Most Extraordinary Home in Dunwoody North. Elegantly Redesigned Renovation w/ Highest Quality Upgrades. Architecturally Significant Workmanship Throughout. Formal Dining Rm, Gourmet Kitchen, Craftsman Built Cabinetry, Shelving, Detailed Trim, Coffered Ceilings. Stainless Steel Appliances,Double Ovens, Dacor 6 Burner Range w/ Ventilation System, Granite Counters. State of the Art Wiring Capabilities Inside & Out w/ Hi Tech Audio, Video, Electrical, Monitoring, 3 Zoned HVAC w/WiFi Thermostats. Backaryd Heated Salt System Pool & Hot Tub w/Gazebo = Paradise. Active Swim& Tennis Community. Brook Run Park Nearby.
This property is off market, which means it's not currently listed for sale or rent on Zillow. This may be different from what's available on other websites or public sources.
