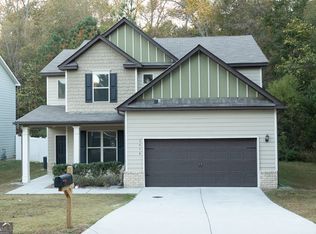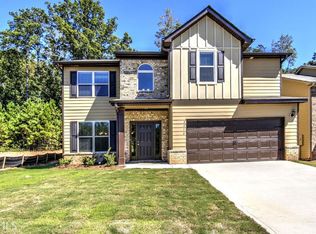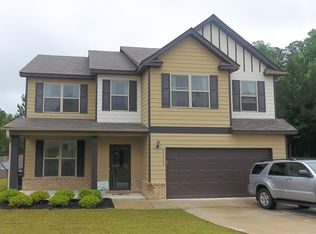Closed
$334,900
2478 Quincy Loop, Fairburn, GA 30213
3beds
2,229sqft
Single Family Residence, Residential
Built in 2017
6,050.48 Square Feet Lot
$329,400 Zestimate®
$150/sqft
$2,115 Estimated rent
Home value
$329,400
$300,000 - $362,000
$2,115/mo
Zestimate® history
Loading...
Owner options
Explore your selling options
What's special
Looking for a home in Fairburn, GA with appeal and style? Look no further than this stunning 3 bedroom, 2 1/2 bathroom property in a great location not too far from the airport and other enjoyable amenities. The huge owner's suite is a true sanctuary with its own fireplace and private bathroom. The home features an upstairs loft area that can be used as a home office or reading/gaming room. Eat-in kitchen with an Island, separate dining room and laundry room, 2 car garage with a large driveway. At over 2200 square feet, this home offers plenty of space for your family to spread out and enjoy. Whether you're hosting family gatherings, enjoying quiet evenings at home, or entertaining friends, this home is the perfect place to create memories that will last a lifetime. Don't miss out on the opportunity to make this house your forever home. Schedule a viewing today and experience the comfort of this amazing property.
Zillow last checked: 8 hours ago
Listing updated: March 13, 2025 at 10:53pm
Listing Provided by:
Marvin Caples,
HomeSmart 404-980-7555
Bought with:
DONNA MUNGIN, 247263
BHGRE Metro Brokers
Source: FMLS GA,MLS#: 7479900
Facts & features
Interior
Bedrooms & bathrooms
- Bedrooms: 3
- Bathrooms: 3
- Full bathrooms: 2
- 1/2 bathrooms: 1
Primary bedroom
- Features: Other
- Level: Other
Bedroom
- Features: Other
Primary bathroom
- Features: Double Vanity, Separate Tub/Shower
Dining room
- Features: Separate Dining Room
Kitchen
- Features: Cabinets Stain, Eat-in Kitchen, Kitchen Island, Pantry, Stone Counters, View to Family Room
Heating
- Electric
Cooling
- Ceiling Fan(s), Central Air
Appliances
- Included: Dishwasher, Disposal, Double Oven, Dryer, Gas Cooktop, Gas Oven, Gas Range, Gas Water Heater, Microwave, Refrigerator, Washer
- Laundry: Laundry Room, Main Level
Features
- Coffered Ceiling(s), Double Vanity, Recessed Lighting, Walk-In Closet(s)
- Flooring: Carpet, Other
- Windows: None
- Basement: None
- Number of fireplaces: 2
- Fireplace features: Gas Starter
- Common walls with other units/homes: No Common Walls
Interior area
- Total structure area: 2,229
- Total interior livable area: 2,229 sqft
Property
Parking
- Total spaces: 2
- Parking features: Driveway, Garage
- Garage spaces: 2
- Has uncovered spaces: Yes
Accessibility
- Accessibility features: None
Features
- Levels: Two
- Stories: 2
- Patio & porch: Front Porch, Patio
- Exterior features: Awning(s), Lighting, Rain Gutters, No Dock
- Pool features: None
- Spa features: None
- Fencing: None
- Has view: Yes
- View description: Trees/Woods
- Waterfront features: None
- Body of water: None
Lot
- Size: 6,050 sqft
- Features: Level
Details
- Additional structures: None
- Parcel number: 09F040100211524
- Other equipment: None
- Horse amenities: None
Construction
Type & style
- Home type: SingleFamily
- Architectural style: A-Frame
- Property subtype: Single Family Residence, Residential
Materials
- Brick, Wood Siding
- Foundation: Slab
- Roof: Composition
Condition
- Resale
- New construction: No
- Year built: 2017
Utilities & green energy
- Electric: 110 Volts
- Sewer: Public Sewer
- Water: Public
- Utilities for property: Electricity Available, Natural Gas Available, Sewer Available, Underground Utilities, Water Available
Green energy
- Energy efficient items: None
- Energy generation: None
Community & neighborhood
Security
- Security features: Smoke Detector(s)
Community
- Community features: None
Location
- Region: Fairburn
- Subdivision: Lester Pointe
HOA & financial
HOA
- Has HOA: Yes
- HOA fee: $350 annually
Other
Other facts
- Listing terms: Cash,Conventional,FHA,VA Loan
- Ownership: Fee Simple
- Road surface type: Asphalt
Price history
| Date | Event | Price |
|---|---|---|
| 3/9/2025 | Pending sale | $334,900$150/sqft |
Source: | ||
| 3/8/2025 | Listed for sale | $334,900$150/sqft |
Source: | ||
| 3/7/2025 | Sold | $334,900$150/sqft |
Source: | ||
| 3/2/2025 | Pending sale | $334,900$150/sqft |
Source: | ||
| 3/1/2025 | Listed for sale | $334,900$150/sqft |
Source: | ||
Public tax history
| Year | Property taxes | Tax assessment |
|---|---|---|
| 2024 | $1,725 +43.3% | $128,120 |
| 2023 | $1,204 -25.7% | $128,120 +18.9% |
| 2022 | $1,621 +1.2% | $107,720 +44.2% |
Find assessor info on the county website
Neighborhood: 30213
Nearby schools
GreatSchools rating
- 6/10Oakley Elementary SchoolGrades: PK-5Distance: 1.1 mi
- 6/10Bear Creek Middle SchoolGrades: 6-8Distance: 5.7 mi
- 3/10Creekside High SchoolGrades: 9-12Distance: 5.8 mi
Schools provided by the listing agent
- Elementary: Oakley
- Middle: Bear Creek - Fulton
- High: Creekside
Source: FMLS GA. This data may not be complete. We recommend contacting the local school district to confirm school assignments for this home.
Get a cash offer in 3 minutes
Find out how much your home could sell for in as little as 3 minutes with a no-obligation cash offer.
Estimated market value$329,400
Get a cash offer in 3 minutes
Find out how much your home could sell for in as little as 3 minutes with a no-obligation cash offer.
Estimated market value
$329,400


