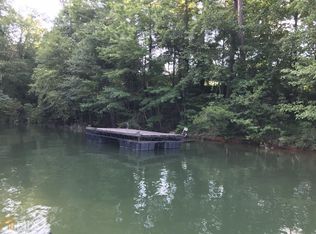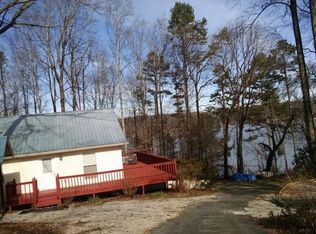This ranch house is ready for you to transform it into your dream home! It has 2 bedrooms and 1 full bath with a 1 bed / 1 bath guest house. It features hardwood floors, carpet, bookcases, a separate dining room, covered walkway and porches, a workshop, and a level yard perfect for a playhouse or other structure. Look out your window to Lake Lanier on the other side of the road! A beautiful view of the water just steps away from your own front door. Don't miss your chance to own this home! Contact Listing Agent directly for more information or to schedule an appointment to view this home - Text "TWT" to 59559.
This property is off market, which means it's not currently listed for sale or rent on Zillow. This may be different from what's available on other websites or public sources.

