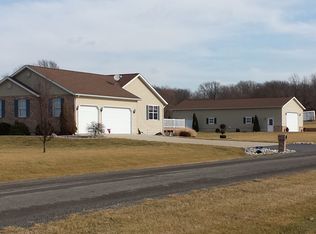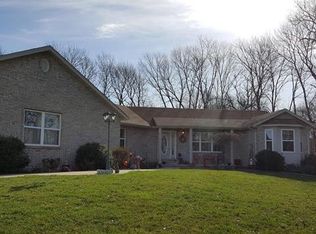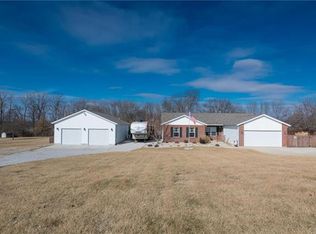Closed
Listing Provided by:
Judine M Lux 618-531-0488,
RE/MAX Alliance,
Chris Miller 618-580-6133,
RE/MAX Alliance
Bought with: Keller Williams Marquee
$383,600
2478 Motel Rd, Highland, IL 62249
3beds
2,735sqft
Single Family Residence
Built in 2003
2.02 Acres Lot
$399,400 Zestimate®
$140/sqft
$2,739 Estimated rent
Home value
$399,400
$355,000 - $447,000
$2,739/mo
Zestimate® history
Loading...
Owner options
Explore your selling options
What's special
This is where fun meets functional and your entertainment essentials start here. A beautiful 2 acre lot and with patio season approaching lets add an inground fenced pool with a patio outside the home and around the pool. Every party will be at your house. This lovely ranch home has a 27'x27' great room in the lower level along with a bar area (bar can be removed) office area and a bath. Now imagine your perfect house. A living room/dining kitchen with a cathedral ceiling and open floor plan, gas fireplace and a lovely entry way. The first floor laundry room off the kitchen/garage is a perfect mud room. With 3 bedrooms and 2 baths you will enjoy the spacious primary bedroom/bath & walk-in closet. Triad High School, Marine grade school and a perfect location with privacy and convenience. The open kitchen has ample cabinetry and counterspace plus all appliances stay. 24.2 Miles to Scott Air Force Base. Marine Grade School / Triad High School.
Zillow last checked: 8 hours ago
Listing updated: July 01, 2025 at 09:38am
Listing Provided by:
Judine M Lux 618-531-0488,
RE/MAX Alliance,
Chris Miller 618-580-6133,
RE/MAX Alliance
Bought with:
Jacob D Terveer, 475.207617
Keller Williams Marquee
Source: MARIS,MLS#: 25021643 Originating MLS: Southwestern Illinois Board of REALTORS
Originating MLS: Southwestern Illinois Board of REALTORS
Facts & features
Interior
Bedrooms & bathrooms
- Bedrooms: 3
- Bathrooms: 3
- Full bathrooms: 2
- 1/2 bathrooms: 1
- Main level bathrooms: 2
- Main level bedrooms: 3
Primary bedroom
- Features: Floor Covering: Carpeting
- Area: 238
- Dimensions: 17 x 14
Bedroom
- Features: Floor Covering: Carpeting
- Area: 150
- Dimensions: 15 x 10
Bedroom
- Features: Floor Covering: Carpeting
- Area: 121
- Dimensions: 11 x 11
Primary bathroom
- Features: Floor Covering: Vinyl
- Area: 56
- Dimensions: 8 x 7
Bathroom
- Features: Floor Covering: Vinyl
- Area: 65
- Dimensions: 13 x 5
Bathroom
- Level: Lower
- Area: 56
- Dimensions: 8 x 7
Bonus room
- Level: Lower
- Area: 135
- Dimensions: 15 x 9
Family room
- Area: 729
- Dimensions: 27 x 27
Kitchen
- Features: Floor Covering: Vinyl
- Level: Main
- Area: 220
- Dimensions: 20 x 11
Laundry
- Features: Floor Covering: Vinyl
- Area: 60
- Dimensions: 10 x 6
Living room
- Features: Floor Covering: Carpeting
- Level: Main
- Area: 396
- Dimensions: 22 x 18
Office
- Area: 108
- Dimensions: 12 x 9
Heating
- Forced Air, Natural Gas
Cooling
- Central Air, Electric
Appliances
- Included: Dishwasher, Microwave, Electric Range, Electric Oven, Refrigerator
- Laundry: Main Level
Features
- Eat-in Kitchen
- Basement: Full
- Number of fireplaces: 1
- Fireplace features: Recreation Room, Living Room
Interior area
- Total structure area: 2,735
- Total interior livable area: 2,735 sqft
- Finished area above ground: 1,710
- Finished area below ground: 1,025
Property
Parking
- Total spaces: 2
- Parking features: Attached, Garage
- Attached garage spaces: 2
Features
- Levels: One
- Patio & porch: Patio
- Has private pool: Yes
- Pool features: Private, In Ground
Lot
- Size: 2.02 Acres
- Dimensions: 190.03 x 460.07 irr
Details
- Parcel number: 062173600000018
- Special conditions: Standard
Construction
Type & style
- Home type: SingleFamily
- Architectural style: Ranch
- Property subtype: Single Family Residence
Condition
- Year built: 2003
Utilities & green energy
- Sewer: Aerobic Septic
- Water: Public
- Utilities for property: Natural Gas Available
Community & neighborhood
Location
- Region: Highland
- Subdivision: Archview Estates
Other
Other facts
- Listing terms: Cash,FHA,Conventional,USDA Loan,VA Loan
- Ownership: Owner by Contract
- Road surface type: Concrete, Gravel
Price history
| Date | Event | Price |
|---|---|---|
| 6/30/2025 | Sold | $383,600-2.9%$140/sqft |
Source: | ||
| 6/13/2025 | Pending sale | $395,000$144/sqft |
Source: | ||
| 5/15/2025 | Listed for sale | $395,000$144/sqft |
Source: | ||
| 4/24/2025 | Pending sale | $395,000$144/sqft |
Source: | ||
| 4/8/2025 | Listed for sale | $395,000$144/sqft |
Source: | ||
Public tax history
| Year | Property taxes | Tax assessment |
|---|---|---|
| 2024 | $8,106 +9.3% | $130,130 +12.1% |
| 2023 | $7,420 +7.4% | $116,070 +10.8% |
| 2022 | $6,909 +4.1% | $104,760 +7% |
Find assessor info on the county website
Neighborhood: 62249
Nearby schools
GreatSchools rating
- 7/10St Jacob Elementary SchoolGrades: PK-5Distance: 3.8 mi
- 6/10Triad Middle SchoolGrades: 6-8Distance: 6.2 mi
- 9/10Triad High SchoolGrades: 9-12Distance: 8.1 mi
Schools provided by the listing agent
- Elementary: Triad Dist 2
- Middle: Triad Dist 2
- High: Triad
Source: MARIS. This data may not be complete. We recommend contacting the local school district to confirm school assignments for this home.

Get pre-qualified for a loan
At Zillow Home Loans, we can pre-qualify you in as little as 5 minutes with no impact to your credit score.An equal housing lender. NMLS #10287.
Sell for more on Zillow
Get a free Zillow Showcase℠ listing and you could sell for .
$399,400
2% more+ $7,988
With Zillow Showcase(estimated)
$407,388

