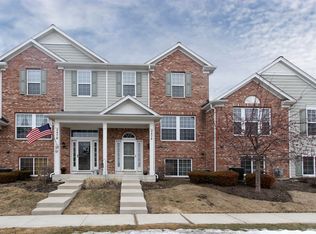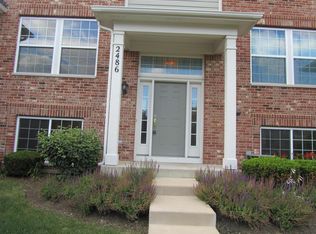Closed
$300,000
2478 Emily Ln, Elgin, IL 60124
3beds
1,980sqft
Townhouse, Single Family Residence
Built in 2006
1,186 Square Feet Lot
$305,100 Zestimate®
$152/sqft
$2,566 Estimated rent
Home value
$305,100
$275,000 - $339,000
$2,566/mo
Zestimate® history
Loading...
Owner options
Explore your selling options
What's special
BEAUTIFUL FENWICK MODEL*PRIVATE ENTRANCE*HARDWOOD FLRS IN KITCHEN, FOYER & 1/2 BATH*UPGRADED CARPETING & 42" CABS, & TRACK LIGHTING*LOFT CAN BE CONVERTED TO 3RD BEDROOM*LRG MASTER W/WIC & PRIVATE BATH*CUSTOM BLINDS*IN UNIT LAUNDRY*PROGRAMMABLE THERMOSTAT*FINISHED BASEMENT*CLOSE TO BIKE TRAILS, SHOPPING & METRA!
Zillow last checked: 8 hours ago
Listing updated: June 25, 2025 at 08:41am
Listing courtesy of:
Adalberto Sanchez-Arias 224-232-9419,
A&O Dream Key Real Estate
Bought with:
Carlos Rocha
Chicagoland Brokers, Inc.
Source: MRED as distributed by MLS GRID,MLS#: 12346473
Facts & features
Interior
Bedrooms & bathrooms
- Bedrooms: 3
- Bathrooms: 3
- Full bathrooms: 2
- 1/2 bathrooms: 1
Primary bedroom
- Features: Flooring (Carpet), Bathroom (Full)
- Level: Second
- Area: 240 Square Feet
- Dimensions: 20X12
Bedroom 2
- Features: Flooring (Carpet)
- Level: Second
- Area: 100 Square Feet
- Dimensions: 10X10
Bedroom 3
- Features: Flooring (Carpet)
- Level: Second
- Area: 120 Square Feet
- Dimensions: 12X10
Dining room
- Features: Flooring (Carpet)
- Level: Main
- Area: 160 Square Feet
- Dimensions: 16X10
Family room
- Features: Flooring (Carpet)
- Level: Lower
- Area: 216 Square Feet
- Dimensions: 18X12
Great room
- Features: Flooring (Carpet)
- Level: Main
- Area: 168 Square Feet
- Dimensions: 14X12
Kitchen
- Features: Kitchen (Eating Area-Table Space, Pantry-Closet), Flooring (Hardwood)
- Level: Main
- Area: 208 Square Feet
- Dimensions: 16X13
Laundry
- Features: Flooring (Vinyl)
- Level: Main
- Area: 30 Square Feet
- Dimensions: 6X5
Other
- Level: Second
- Area: 25 Square Feet
- Dimensions: 5X5
Heating
- Natural Gas, Forced Air
Cooling
- Central Air
Appliances
- Included: Range, Microwave, Dishwasher, Washer, Dryer, Disposal
Features
- Flooring: Hardwood
- Windows: Screens
- Basement: Finished,Daylight
Interior area
- Total structure area: 0
- Total interior livable area: 1,980 sqft
Property
Parking
- Total spaces: 2
- Parking features: Garage Door Opener, On Site, Attached, Garage
- Attached garage spaces: 2
- Has uncovered spaces: Yes
Accessibility
- Accessibility features: No Disability Access
Features
- Patio & porch: Deck, Patio
Lot
- Size: 1,186 sqft
- Features: Common Grounds, Landscaped
Details
- Parcel number: 0629476089
- Special conditions: None
Construction
Type & style
- Home type: Townhouse
- Property subtype: Townhouse, Single Family Residence
Materials
- Brick
- Foundation: Concrete Perimeter
- Roof: Asphalt
Condition
- New construction: No
- Year built: 2006
Details
- Builder model: FENWICK
Utilities & green energy
- Sewer: Public Sewer
- Water: Public
Community & neighborhood
Location
- Region: Elgin
- Subdivision: The Reserve Of Elgin
HOA & financial
HOA
- Has HOA: Yes
- HOA fee: $240 monthly
- Services included: Insurance, Exterior Maintenance, Lawn Care, Snow Removal
Other
Other facts
- Listing terms: FHA
- Ownership: Fee Simple
Price history
| Date | Event | Price |
|---|---|---|
| 6/20/2025 | Sold | $300,000-4.8%$152/sqft |
Source: | ||
| 4/29/2025 | Contingent | $315,000$159/sqft |
Source: | ||
| 4/24/2025 | Listed for sale | $315,000$159/sqft |
Source: | ||
| 4/23/2025 | Listing removed | $315,000$159/sqft |
Source: | ||
| 4/18/2025 | Listed for sale | $315,000+69.4%$159/sqft |
Source: | ||
Public tax history
| Year | Property taxes | Tax assessment |
|---|---|---|
| 2024 | $5,799 +5.2% | $80,457 +10.7% |
| 2023 | $5,514 +5.5% | $72,686 +9.7% |
| 2022 | $5,227 +4.7% | $66,277 +7% |
Find assessor info on the county website
Neighborhood: 60124
Nearby schools
GreatSchools rating
- 3/10Otter Creek Elementary SchoolGrades: K-6Distance: 0.4 mi
- 1/10Abbott Middle SchoolGrades: 7-8Distance: 3.2 mi
- 6/10South Elgin High SchoolGrades: 9-12Distance: 3.2 mi
Schools provided by the listing agent
- Elementary: Otter Creek Elementary School
- Middle: Abbott Middle School
- High: South Elgin High School
- District: 46
Source: MRED as distributed by MLS GRID. This data may not be complete. We recommend contacting the local school district to confirm school assignments for this home.

Get pre-qualified for a loan
At Zillow Home Loans, we can pre-qualify you in as little as 5 minutes with no impact to your credit score.An equal housing lender. NMLS #10287.
Sell for more on Zillow
Get a free Zillow Showcase℠ listing and you could sell for .
$305,100
2% more+ $6,102
With Zillow Showcase(estimated)
$311,202
