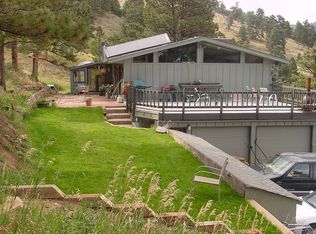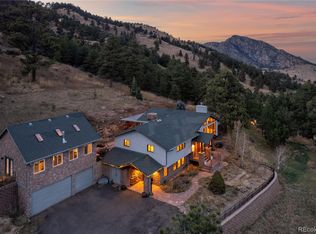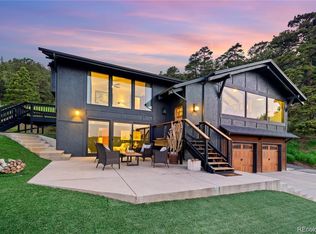Sold for $1,374,000
$1,374,000
24771 Westridge Rd, Golden, CO 80403
4beds
4,177sqft
Residential-Detached, Residential
Built in 1991
3.5 Acres Lot
$1,333,100 Zestimate®
$329/sqft
$5,916 Estimated rent
Home value
$1,333,100
$1.25M - $1.43M
$5,916/mo
Zestimate® history
Loading...
Owner options
Explore your selling options
What's special
Welcome to 24771 Westridge Road-a serene mountain retreat where Colorado's natural beauty meets elevated everyday living.Tucked into the hills above Golden in the sought-after enclave of Blue Mountain Estates, this home offers a lifestyle of quiet luxury, panoramic views, and endless adventure-just minutes from town.From the moment you step inside, you're surrounded by warmth and light. Picture cozy evenings by one of the three fireplaces, sunlit mornings with coffee on the deck, and dinner with loved ones as golden hour pours through the windows. The second-floor primary suite feels like a private escape, complete with vaulted ceilings, expansive windows, and sweeping views that bring the mountains right to your bedside.Whether you're entertaining or recharging, the layout flows effortlessly. The main level opens to generous living spaces and seamless outdoor access, while the walk-out lower level offers a fully equipped mother-in-law suite-perfect for guests, extended family, or rental opportunities. Each level is carefully positioned to capture stunning mountain views and invite the outdoors in. The fenced backyard, framed by natural rock features and dog-friendly access, is ideal for both peaceful solitude and play.
Zillow last checked: 8 hours ago
Listing updated: June 04, 2025 at 02:19pm
Listed by:
Haley Cleaves 970-713-9320,
eXp Realty LLC,
Abby Chupp 970-739-0710,
eXp Realty LLC
Bought with:
Matt Ladwig
The Agency - Boulder
Source: IRES,MLS#: 1032111
Facts & features
Interior
Bedrooms & bathrooms
- Bedrooms: 4
- Bathrooms: 4
- Full bathrooms: 2
- 3/4 bathrooms: 1
- 1/2 bathrooms: 1
Primary bedroom
- Area: 462
- Dimensions: 21 x 22
Bedroom 2
- Area: 165
- Dimensions: 15 x 11
Bedroom 3
- Area: 198
- Dimensions: 18 x 11
Bedroom 4
- Area: 182
- Dimensions: 13 x 14
Dining room
- Area: 294
- Dimensions: 21 x 14
Kitchen
- Area: 180
- Dimensions: 12 x 15
Living room
- Area: 342
- Dimensions: 18 x 19
Heating
- Forced Air
Appliances
- Included: Electric Range/Oven, Double Oven, Dishwasher, Refrigerator, Washer, Dryer, Microwave, Disposal
- Laundry: Washer/Dryer Hookups, Upper Level
Features
- Study Area, Eat-in Kitchen, Separate Dining Room, Cathedral/Vaulted Ceilings, Open Floorplan, Pantry, Walk-In Closet(s), Jack & Jill Bathroom, Kitchen Island, Open Floor Plan, Walk-in Closet
- Flooring: Vinyl, Carpet
- Windows: Window Coverings, Double Pane Windows
- Basement: Full,Partially Finished,Walk-Out Access
- Has fireplace: Yes
- Fireplace features: 2+ Fireplaces
Interior area
- Total structure area: 4,177
- Total interior livable area: 4,177 sqft
- Finished area above ground: 2,840
- Finished area below ground: 1,337
Property
Parking
- Total spaces: 2
- Parking features: Garage Door Opener, Oversized
- Attached garage spaces: 2
- Details: Garage Type: Attached
Features
- Levels: Two
- Stories: 2
- Patio & porch: Deck
- Exterior features: Balcony
- Fencing: Fenced
- Has view: Yes
- View description: Hills, Plains View
Lot
- Size: 3.50 Acres
- Features: Fire Hydrant within 500 Feet, Sloped
Details
- Additional structures: Workshop
- Parcel number: 193414
- Zoning: A-1
- Special conditions: Private Owner
Construction
Type & style
- Home type: SingleFamily
- Architectural style: Tudor
- Property subtype: Residential-Detached, Residential
Materials
- Wood/Frame
- Roof: Composition
Condition
- Not New, Previously Owned
- New construction: No
- Year built: 1991
Utilities & green energy
- Electric: Electric, United
- Sewer: Other Water/Sewer
- Water: Other Water/Sewer, Blue mountain
- Utilities for property: Electricity Available, Propane, Trash: Western Trash and recycling
Community & neighborhood
Location
- Region: Golden
- Subdivision: Blue Mountain Estates 4th Flg
HOA & financial
HOA
- Has HOA: Yes
- HOA fee: $100 annually
Other
Other facts
- Listing terms: Cash,Conventional,FHA,VA Loan
- Road surface type: Gravel
Price history
| Date | Event | Price |
|---|---|---|
| 6/4/2025 | Sold | $1,374,000-1.9%$329/sqft |
Source: | ||
| 5/8/2025 | Pending sale | $1,400,000$335/sqft |
Source: | ||
| 4/24/2025 | Listed for sale | $1,400,000+180%$335/sqft |
Source: | ||
| 3/31/2010 | Sold | $500,000$120/sqft |
Source: Public Record Report a problem | ||
Public tax history
| Year | Property taxes | Tax assessment |
|---|---|---|
| 2024 | $7,376 +30.8% | $72,016 |
| 2023 | $5,639 -0.8% | $72,016 +33.6% |
| 2022 | $5,686 +0.2% | $53,899 -2.8% |
Find assessor info on the county website
Neighborhood: 80403
Nearby schools
GreatSchools rating
- 6/10Three Creeks K-8Grades: K-8Distance: 3.2 mi
- 10/10Ralston Valley High SchoolGrades: 9-12Distance: 7 mi
Schools provided by the listing agent
- Elementary: Three Creeks K-8
- Middle: Drake
- High: Ralston Valley
Source: IRES. This data may not be complete. We recommend contacting the local school district to confirm school assignments for this home.
Get a cash offer in 3 minutes
Find out how much your home could sell for in as little as 3 minutes with a no-obligation cash offer.
Estimated market value
$1,333,100


