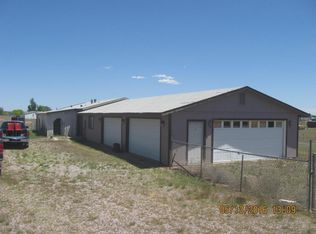Sold for $255,000
$255,000
24771 N Big Springs Ranch Rd, Paulden, AZ 86334
3beds
1,217sqft
Manufactured Home
Built in 1988
1.98 Acres Lot
$291,900 Zestimate®
$210/sqft
$1,289 Estimated rent
Home value
$291,900
$266,000 - $318,000
$1,289/mo
Zestimate® history
Loading...
Owner options
Explore your selling options
What's special
Move-in Ready manufactured home with all the upgrades you are looking for! The interior boasts a functional layout with 3 bedrooms, 2 bathrooms, great room layout. Designer palettes, LVP flooring, Carpet & fixtures you'll love! The open kitchen is equipped with white shaker cabinetry, stainless steel appliances. Kitchen opens to dining area & living room with plenty of natural lighting & room to host. Primary suite features a private ensuite with dual vanities. Enjoy the New AC, fenced lot with magnificent sunset views & covered deck, making it a charming home for anyone. Don't wait, schedule a showing today!
Zillow last checked: 8 hours ago
Listing updated: October 07, 2024 at 09:08pm
Listed by:
Elmon Krupnik 623-606-3089,
Keller Williams Realty East Valley 01
Bought with:
THE TRISH MILLER GROUP
Realty ONE Group Mountain Desert
Laine E Moseley, SA694417000
Realty ONE Group Mountain Desert
Source: PAAR,MLS#: 1066956
Facts & features
Interior
Bedrooms & bathrooms
- Bedrooms: 3
- Bathrooms: 2
- Full bathrooms: 1
- 3/4 bathrooms: 1
Heating
- Forced - Gas
Cooling
- Ceiling Fan(s), Central Air
Appliances
- Included: Dishwasher, Range
- Laundry: Wash/Dry Connection
Features
- Ceiling Fan(s), Eat-in Kitchen, Kit/Din Combo, Kitchen Island, Walk-In Closet(s)
- Flooring: Carpet, Laminate
- Windows: Double Pane Windows
- Basement: Crawl Space,Piers
- Has fireplace: Yes
- Fireplace features: Wood Burning
Interior area
- Total structure area: 1,217
- Total interior livable area: 1,217 sqft
Property
Parking
- Parking features: Driveway Dirt
- Has uncovered spaces: Yes
Features
- Patio & porch: Covered
- Has view: Yes
- View description: Mountain(s)
Lot
- Size: 1.98 Acres
- Topography: Level
Details
- Additional structures: Shed(s)
- Parcel number: 30402003H
- Zoning: RCU-2A
Construction
Type & style
- Home type: MobileManufactured
- Property subtype: Manufactured Home
Materials
- Frame
- Roof: Metal
Condition
- Year built: 1988
Utilities & green energy
- Sewer: Septic Conv
- Water: Well, Private
- Utilities for property: Electricity Available, Propane - Rent, Propane
Community & neighborhood
Security
- Security features: Smoke Detector(s)
Location
- Region: Paulden
- Subdivision: None
Other
Other facts
- Road surface type: Dirt
Price history
| Date | Event | Price |
|---|---|---|
| 9/9/2024 | Sold | $255,000$210/sqft |
Source: | ||
| 8/27/2024 | Pending sale | $255,000$210/sqft |
Source: | ||
| 8/23/2024 | Listed for sale | $255,000+168.4%$210/sqft |
Source: | ||
| 4/30/2024 | Sold | $95,000-13.6%$78/sqft |
Source: Public Record Report a problem | ||
| 7/12/2007 | Sold | $110,000+46.9%$90/sqft |
Source: Public Record Report a problem | ||
Public tax history
| Year | Property taxes | Tax assessment |
|---|---|---|
| 2025 | $392 +20.6% | $3,877 +5% |
| 2024 | $325 +3.8% | $3,692 -48.7% |
| 2023 | $313 -3.3% | $7,201 +28.2% |
Find assessor info on the county website
Neighborhood: 86334
Nearby schools
GreatSchools rating
- 6/10Del Rio Elementary SchoolGrades: 3-5Distance: 10.5 mi
- 2/10Heritage Middle SchoolGrades: 6-8Distance: 10.4 mi
- 5/10Chino Valley High SchoolGrades: PK,9-12Distance: 11.7 mi
