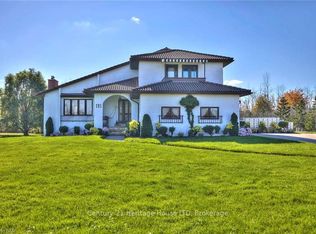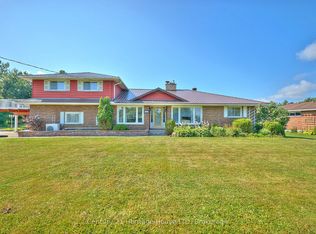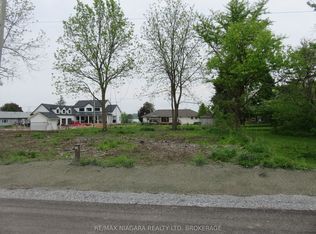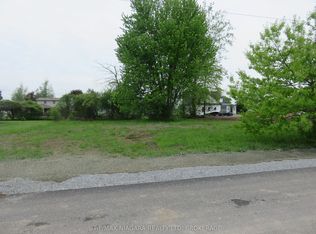Sold for $616,000 on 04/11/25
C$616,000
2477 Sutherland Dr, Fort Erie, ON L2A 5M4
5beds
1,000sqft
Single Family Residence, Residential
Built in ----
0.7 Acres Lot
$-- Zestimate®
C$616/sqft
$-- Estimated rent
Home value
Not available
Estimated sales range
Not available
Not available
Loading...
Owner options
Explore your selling options
What's special
Location location location!! Welcome to bright and beautiful 2477 Sutherland Drive, nestled in the heart of Fort Erie, this stunning 5 bedroom, 2 bath and over 2100 sq ft of liveable space boasts an exceptional spacious layout which has been newly renovated and is move-in ready! With an open style concept kitchen perfect for hosting friends and family. The lower level features a fully finished basement and is ready to be unique with your touch. As you make your way into the backyard the property is surrounded by beautiful views, mature trees and over half an acre - easily transformable into your own private oasis - a true hosts paradise. Conveniently located close to all amenities, Niagara Falls and easy access to to the QEW. A must see! Sold "AS IS", "WHERE IS".
Zillow last checked: 8 hours ago
Listing updated: August 21, 2025 at 10:40am
Listed by:
Daniel Saunders, Salesperson,
Right at Home Realty
Source: ITSO,MLS®#: 40701241Originating MLS®#: Cornerstone Association of REALTORS®
Facts & features
Interior
Bedrooms & bathrooms
- Bedrooms: 5
- Bathrooms: 2
- Full bathrooms: 2
- Main level bathrooms: 1
- Main level bedrooms: 3
Other
- Level: Main
Bedroom
- Level: Main
Bedroom
- Level: Main
Bedroom
- Level: Basement
Bedroom
- Level: Basement
Bathroom
- Features: 4-Piece
- Level: Main
Bathroom
- Features: 3-Piece
- Level: Basement
Dining room
- Level: Main
Kitchen
- Level: Main
Laundry
- Level: Basement
Living room
- Level: Main
Recreation room
- Level: Basement
Heating
- Forced Air, Natural Gas
Cooling
- Other
Appliances
- Laundry: Lower Level
Features
- Water Meter
- Basement: Full,Finished
- Number of fireplaces: 1
- Fireplace features: Gas, Recreation Room
Interior area
- Total structure area: 1,600
- Total interior livable area: 1,000 sqft
- Finished area above ground: 1,000
- Finished area below ground: 600
Property
Parking
- Total spaces: 4
- Parking features: Attached Garage, Private Drive Single Wide
- Attached garage spaces: 1
- Uncovered spaces: 1
Accessibility
- Accessibility features: Accessible Full Bath, Accessible Kitchen, Open Floor Plan, Parking
Features
- Frontage type: West
- Frontage length: 243.60
Lot
- Size: 0.70 Acres
- Dimensions: 253.3 x 243.6
- Features: Rural, Irregular Lot, None
Details
- Parcel number: 642390200
- Zoning: A1
Construction
Type & style
- Home type: SingleFamily
- Architectural style: Bungalow Raised
- Property subtype: Single Family Residence, Residential
Materials
- Brick Veneer, Vinyl Siding
- Foundation: Unknown
- Roof: Asphalt Shing
Condition
- 31-50 Years
- New construction: No
Utilities & green energy
- Sewer: Septic Tank
- Water: Cistern
Community & neighborhood
Location
- Region: Fort Erie
Price history
| Date | Event | Price |
|---|---|---|
| 4/11/2025 | Sold | C$616,000C$616/sqft |
Source: ITSO #40701241 | ||
Public tax history
Tax history is unavailable.
Neighborhood: L2A
Nearby schools
GreatSchools rating
- 6/10Kaegebein SchoolGrades: 2-5Distance: 3.6 mi
- 4/10Charter School for Applied TechnologiesGrades: K-12Distance: 4 mi
- 1/10Riverside Academy High SchoolGrades: 9-12Distance: 3.3 mi



