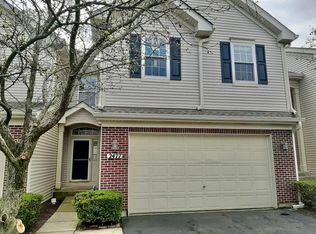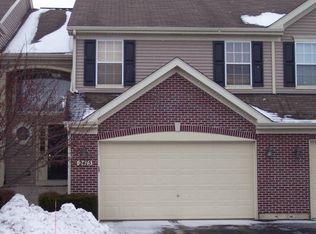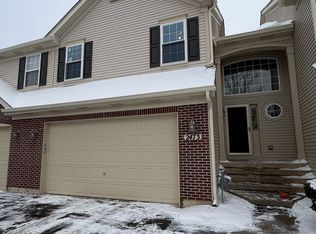LARGE AND OPEN FLOOR PLAN W/9' CEILINGS ON THE MAIN FLOOR HIGHLIGHTS THIS DUNHILL MODEL THAT HAS BEEN FRESHLY PAINTED MOVE IN READY (new kitchen floor being installed). EXPANSIVE MASTER SUITE IS AWESOME WITH LOADS OF CLOSET SPACE AND LUXURY MASTER BATH. 2ND FLOOR LOFT IS PERFECT FOR COMPUTERS, STUDY OR CHILDRENS OWN FAMILY ROOM. FULL UNFINISHED BASEMENT OFFERS ROOM TO EXPAND AND/OR FOR EVERONE'S MUCH NEEDED STORAGE SPACE.
This property is off market, which means it's not currently listed for sale or rent on Zillow. This may be different from what's available on other websites or public sources.


