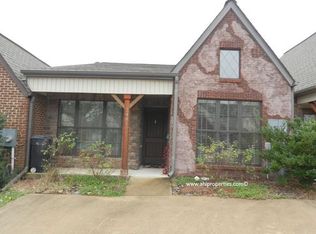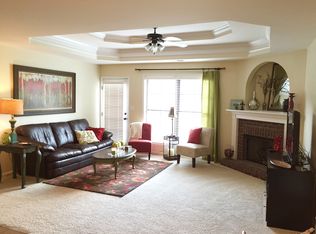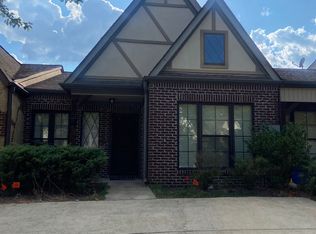IMMACULATE & the MOST DESIRABLE FLOOR PLAN. Notice the BEAUTIFUL LANDSCAPING as you pull in the driveway. Immediately upon walking into the home NOTICE the VAST NATURAL LIGHT pouring in from the LARGE WINDOWS. Notice the DECORATIVE FINISHES; crown moulding, tray ceilings, vaulted ceilings, neutral paint colors. The Great Room has a gas fireplace & room for a sectional for you & company to lounge around watching a ball game. The DINING ROOM is currently being used as an OFFICE & shows off the versatility of this floor plan. KITCHEN has STAINLESS APPLIANCES, PANTRY, & BACKSPLASH. Also off the kitchen you will find a BREAKFAST AREA ideal for Saturday Mornings coffee while looking out the BAY WINDOW into YOUR FENCED YARD & COVERED PATIO. Additional LARGE STORAGE CLOSET out back for your GARDENING ACTIVITIES. Master Bedroom has AMPLE ROOM FOR ALL YOUR FURNITURE with DOUBLE TREY CEILINGS. Master Bath with DUAL SINKS & a LARGE MASTER CLOSET. BACKYARD is so private & well kept.
This property is off market, which means it's not currently listed for sale or rent on Zillow. This may be different from what's available on other websites or public sources.


