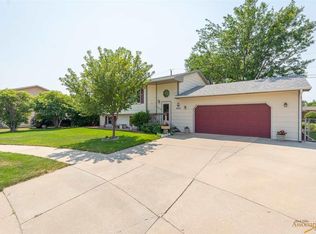Sold for $257,000
$257,000
2477 Reed Ct, Rapid City, SD 57703
2beds
1,084sqft
Site Built
Built in 2003
6,534 Square Feet Lot
$251,700 Zestimate®
$237/sqft
$1,423 Estimated rent
Home value
$251,700
$234,000 - $269,000
$1,423/mo
Zestimate® history
Loading...
Owner options
Explore your selling options
What's special
Discover this well-maintained tri-level home in Rapid Valley minutes from schools and priced to sell quickly! This charming property features two spacious bedrooms, one full bath, and a one-car attached garage. The basement offers plumbing rough-ins, ready for you to add a second bathroom. Whether you're a first-time homebuyer or an investor, this home has great potential. The main level welcomes you with an open-concept living room, dining area, and kitchen, perfect for everyday living. Upstairs, you'll find two bedrooms and a full bath. The garden-level basement, ready to be finished, can easily transform into a cozy family room or a third bedroom, with space for an additional bathroom. Situated on a private lot at the end of a quiet cul-de-sac, this home provides a peaceful setting. The backyard includes a large shed, fenced area, and with a neighboring vacant lot, you can enjoy added privacy. Don’t miss this opportunity—schedule your showing today!
Zillow last checked: 8 hours ago
Listing updated: November 16, 2024 at 11:56am
Listed by:
Brooke Haga,
Battle Creek Agency
Bought with:
Brooke Haga
Battle Creek Agency
Source: Mount Rushmore Area AOR,MLS#: 82082
Facts & features
Interior
Bedrooms & bathrooms
- Bedrooms: 2
- Bathrooms: 1
- Full bathrooms: 1
Primary bedroom
- Level: Upper
- Area: 143
- Dimensions: 11 x 13
Bedroom 2
- Level: Upper
- Area: 144
- Dimensions: 12 x 12
Dining room
- Description: kitchen/dining combo
- Level: Main
- Area: 80
- Dimensions: 8 x 10
Kitchen
- Description: kitchen/dining combo
- Level: Main
- Dimensions: 8 x 8
Living room
- Level: Main
- Area: 195
- Dimensions: 13 x 15
Heating
- Electric, Heat Pump
Cooling
- Refrig. C/Air
Appliances
- Included: Dishwasher, Refrigerator, Electric Range Oven, Microwave, Range Hood
- Laundry: In Basement
Features
- Vaulted Ceiling(s), Ceiling Fan(s)
- Flooring: Carpet, Vinyl
- Windows: Double Pane Windows, Vinyl, Window Coverings
- Basement: Partial,Unfinished
- Has fireplace: No
- Furnished: Yes
Interior area
- Total structure area: 1,084
- Total interior livable area: 1,084 sqft
Property
Parking
- Total spaces: 1
- Parking features: One Car, Attached, Garage Door Opener
- Attached garage spaces: 1
Features
- Levels: Three Or More
- Fencing: Wood,Partial
Lot
- Size: 6,534 sqft
- Features: Cul-De-Sac, Lawn, Trees
Details
- Additional structures: Shed(s), Outbuilding
- Parcel number: 3810180002
Construction
Type & style
- Home type: SingleFamily
- Property subtype: Site Built
Materials
- Frame
- Roof: Composition
Condition
- Year built: 2003
Utilities & green energy
- Utilities for property: Cable
Community & neighborhood
Security
- Security features: Smoke Detector(s)
Location
- Region: Rapid City
- Subdivision: Trailwood Village
Other
Other facts
- Listing terms: Cash,New Loan
- Road surface type: Paved
Price history
| Date | Event | Price |
|---|---|---|
| 11/15/2024 | Sold | $257,000+4.9%$237/sqft |
Source: | ||
| 10/18/2024 | Contingent | $245,000$226/sqft |
Source: | ||
| 10/15/2024 | Listed for sale | $245,000$226/sqft |
Source: | ||
Public tax history
| Year | Property taxes | Tax assessment |
|---|---|---|
| 2025 | $2,056 -3.5% | $219,500 +10.8% |
| 2024 | $2,131 -4.2% | $198,100 -1.6% |
| 2023 | $2,225 +4.9% | $201,400 +4.1% |
Find assessor info on the county website
Neighborhood: Rapid Valley
Nearby schools
GreatSchools rating
- 4/10Rapid Valley Elementary - 12Grades: PK-5Distance: 0.2 mi
- NAEast Middle School - 30Grades: 6-8Distance: 1.3 mi
- 2/10Central High School - 41Grades: 9-12Distance: 4.7 mi
Schools provided by the listing agent
- District: Rapid City
Source: Mount Rushmore Area AOR. This data may not be complete. We recommend contacting the local school district to confirm school assignments for this home.

Get pre-qualified for a loan
At Zillow Home Loans, we can pre-qualify you in as little as 5 minutes with no impact to your credit score.An equal housing lender. NMLS #10287.
