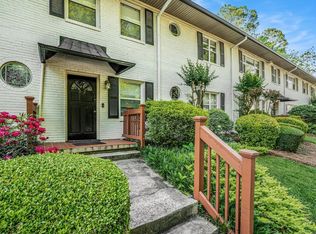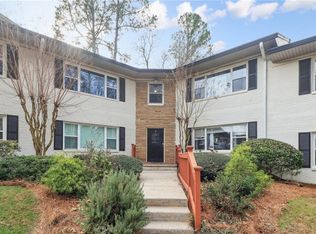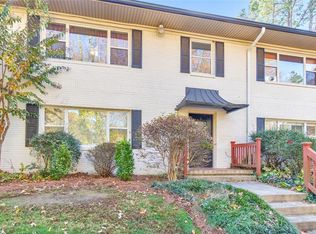Closed
$212,000
2477 N Decatur Rd APT C3, Decatur, GA 30033
2beds
930sqft
Condominium, Residential
Built in 1950
-- sqft lot
$209,000 Zestimate®
$228/sqft
$1,491 Estimated rent
Home value
$209,000
$190,000 - $228,000
$1,491/mo
Zestimate® history
Loading...
Owner options
Explore your selling options
What's special
Top-Floor Treasure in the Heart of Decatur! Welcome to your dream home where modern elegance meets unbeatable convenience! This stunning 2 bed / 1 bath condo sits perched on the top floor, offering privacy, style, and a prime location near Emory University, the CDC, Downtown Decatur, and major highways. Step inside and be greeted by gorgeous hardwood floors that flow seamlessly through the spacious living and dining areas, perfect for entertaining or relaxing in comfort. The chef-inspired kitchen boasts sleek white cabinetry, granite countertops, and all the essential appliances blending beauty with function. Both bedrooms are generously sized, sharing a stylishly updated bathroom with a modern bathtub. Enjoy the convenience of an in-unit washer/dryer and brand-new windows that fill the space with natural light. Outside, a serene backyard community space invites you to unwind, while commuting is effortless with the Emory shuttle and MARTA station just steps away. Love exploring? Decatur Square is just 1.6 miles away, with Walmart, Sprouts, and a variety of dining options all within half a mile! Plus, monthly HOA fees cover water, trash pickup, termite/pest control, and grounds maintenance making life here stress-free! Located in the highly sought-after Druid Hills School District, this condo is your chance to experience the best of Decatur living. Don't miss out schedule your showing today!
Zillow last checked: 8 hours ago
Listing updated: April 11, 2025 at 10:53pm
Listing Provided by:
MICHAEL NOLAN,
EXP Realty, LLC.
Bought with:
HEYWARD YOUNG, 210009
Atlanta Fine Homes Sotheby's International
Source: FMLS GA,MLS#: 7527786
Facts & features
Interior
Bedrooms & bathrooms
- Bedrooms: 2
- Bathrooms: 1
- Full bathrooms: 1
- Main level bathrooms: 1
- Main level bedrooms: 2
Primary bedroom
- Features: Roommate Floor Plan
- Level: Roommate Floor Plan
Bedroom
- Features: Roommate Floor Plan
Primary bathroom
- Features: None
Dining room
- Features: Open Concept
Kitchen
- Features: Cabinets White, Stone Counters, Other
Heating
- Natural Gas
Cooling
- Ceiling Fan(s), Central Air
Appliances
- Included: Dishwasher, Electric Range, Refrigerator
- Laundry: In Kitchen
Features
- High Ceilings 9 ft Main
- Flooring: Hardwood, Other
- Windows: None
- Basement: None
- Has fireplace: No
- Fireplace features: None
Interior area
- Total structure area: 930
- Total interior livable area: 930 sqft
- Finished area above ground: 930
- Finished area below ground: 0
Property
Parking
- Total spaces: 1
- Parking features: Assigned, On Street
- Has uncovered spaces: Yes
Accessibility
- Accessibility features: None
Features
- Levels: One
- Stories: 1
- Patio & porch: None
- Exterior features: Other, No Dock
- Pool features: None
- Spa features: None
- Fencing: Wood
- Has view: Yes
- View description: Neighborhood
- Waterfront features: None
- Body of water: None
Lot
- Size: 87.12 sqft
- Features: Level
Details
- Additional structures: None
- Additional parcels included: 000
- Parcel number: 18 050 08 051
- Other equipment: None
- Horse amenities: None
Construction
Type & style
- Home type: Condo
- Property subtype: Condominium, Residential
- Attached to another structure: Yes
Materials
- Brick, Brick 4 Sides
- Foundation: Slab
- Roof: Shingle
Condition
- Updated/Remodeled
- New construction: No
- Year built: 1950
Utilities & green energy
- Electric: Other
- Sewer: Public Sewer
- Water: Public
- Utilities for property: Cable Available, Electricity Available, Natural Gas Available, Phone Available, Sewer Available
Green energy
- Energy efficient items: None
- Energy generation: None
Community & neighborhood
Security
- Security features: Smoke Detector(s)
Community
- Community features: Homeowners Assoc, Near Public Transport, Near Shopping, Park
Location
- Region: Decatur
- Subdivision: Emory Heights
HOA & financial
HOA
- Has HOA: No
- HOA fee: $310 monthly
- Services included: Maintenance Grounds, Termite, Trash, Water
Other
Other facts
- Listing terms: 1031 Exchange,Cash,FHA,VA Loan
- Ownership: Condominium
- Road surface type: Paved
Price history
| Date | Event | Price |
|---|---|---|
| 4/9/2025 | Sold | $212,000$228/sqft |
Source: | ||
| 3/6/2025 | Pending sale | $212,000$228/sqft |
Source: | ||
| 2/20/2025 | Listed for sale | $212,000+3.9%$228/sqft |
Source: | ||
| 2/11/2025 | Listing removed | $204,000$219/sqft |
Source: | ||
| 9/24/2024 | Price change | $204,000-2.8%$219/sqft |
Source: | ||
Public tax history
| Year | Property taxes | Tax assessment |
|---|---|---|
| 2024 | $2,993 -3.8% | $67,280 -3.8% |
| 2023 | $3,112 +40.3% | $69,960 +39.9% |
| 2022 | $2,219 -4.7% | $50,000 -4.7% |
Find assessor info on the county website
Neighborhood: North Decatur
Nearby schools
GreatSchools rating
- 7/10Fernbank Elementary SchoolGrades: PK-5Distance: 1.7 mi
- 5/10Druid Hills Middle SchoolGrades: 6-8Distance: 2.1 mi
- 6/10Druid Hills High SchoolGrades: 9-12Distance: 1.4 mi
Schools provided by the listing agent
- Elementary: Laurel Ridge
- Middle: Druid Hills
- High: Druid Hills
Source: FMLS GA. This data may not be complete. We recommend contacting the local school district to confirm school assignments for this home.
Get a cash offer in 3 minutes
Find out how much your home could sell for in as little as 3 minutes with a no-obligation cash offer.
Estimated market value
$209,000
Get a cash offer in 3 minutes
Find out how much your home could sell for in as little as 3 minutes with a no-obligation cash offer.
Estimated market value
$209,000


