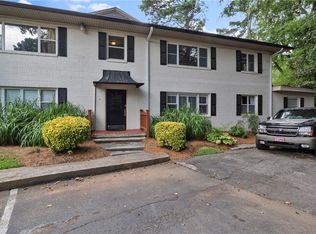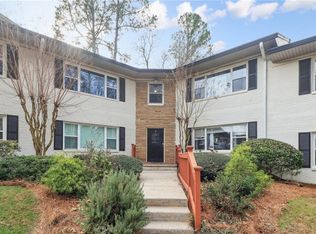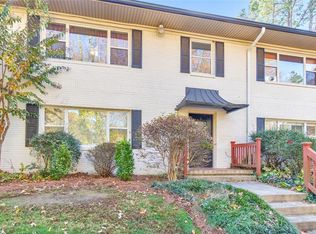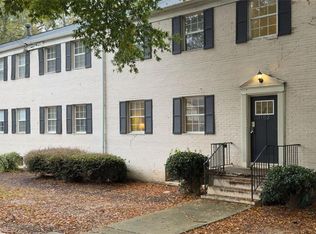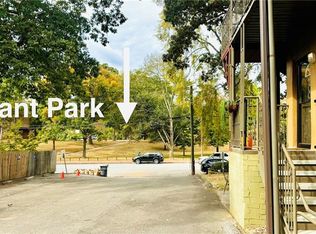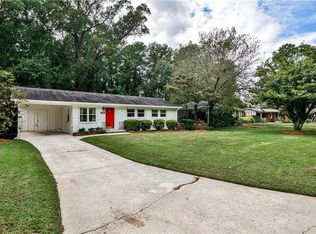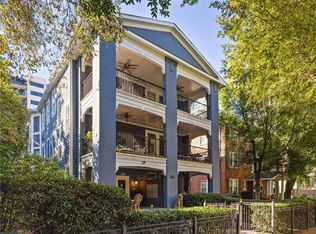NO Rental Restrictions -- an Exceptional Opportunity for Investors and Owner-Occupants alike. Welcome to this Charming Condo in Emory Heights, ideally located just minutes from Emory University, the CDC, Downtown Decatur, Your DeKalb Farmers Market, and offering effortless access to I-85 and I-285. This prime setting delivers both long-term value and everyday convenience in one of Decatur's most sought-after pockets. Step inside to find Gleaming Hardwood Floors, Elegant Crown Molding, and Tall Ceilings that create a warm, open, and inviting atmosphere. The spacious Family Room with Dedicated Dining Area flows seamlessly into the Light-Filled Kitchen, making the layout perfect for both everyday living and entertaining. Two Generously Sized Bedrooms and a Full Bathroom provide flexible space ideal for a Guest Room, Home Office, or roommate-style living. Step outside to your Private Outdoor Living Area a peaceful retreat for morning coffee, quiet evenings, or unwinding in the fresh air. Located in the Heart of Decatur, this home is just minutes to Local Restaurants, Shopping, Emory Hospital, and Arthur M. Blank Children's Hospital. With No Rental Restrictions, this condo offers outstanding flexibility, strong investment potential, and an unbeatable intown lifestyle. Don't miss the chance to own a Beautiful Condo in a Prime Location.
Active
$239,000
2477 N Decatur Rd APT A1, Decatur, GA 30033
2beds
930sqft
Est.:
Condominium, Residential
Built in 1950
-- sqft lot
$234,300 Zestimate®
$257/sqft
$325/mo HOA
What's special
Tall ceilingsGleaming hardwood floorsLight-filled kitchenElegant crown moldingTwo generously sized bedrooms
- 1 day |
- 112 |
- 5 |
Likely to sell faster than
Zillow last checked: 8 hours ago
Listing updated: 14 hours ago
Listing Provided by:
The Justin Landis Group,
Bolst, Inc. 404-689-4408,
Lauren Marshall,
Bolst, Inc.
Source: FMLS GA,MLS#: 7701057
Tour with a local agent
Facts & features
Interior
Bedrooms & bathrooms
- Bedrooms: 2
- Bathrooms: 1
- Full bathrooms: 1
- Main level bathrooms: 1
- Main level bedrooms: 2
Rooms
- Room types: Family Room
Primary bedroom
- Features: Master on Main
- Level: Master on Main
Bedroom
- Features: Master on Main
Primary bathroom
- Features: Other
Dining room
- Features: Open Concept
Kitchen
- Features: Cabinets White, Other
Heating
- Forced Air, Natural Gas
Cooling
- Ceiling Fan(s), Central Air
Appliances
- Included: Dishwasher, Dryer, Gas Oven, Gas Range, Microwave, Washer
- Laundry: Other
Features
- Other
- Flooring: Hardwood
- Windows: None
- Basement: None
- Has fireplace: No
- Fireplace features: None
- Common walls with other units/homes: No One Below
Interior area
- Total structure area: 930
- Total interior livable area: 930 sqft
- Finished area above ground: 930
- Finished area below ground: 0
Video & virtual tour
Property
Parking
- Total spaces: 1
- Parking features: Assigned, Parking Lot
Accessibility
- Accessibility features: None
Features
- Levels: One
- Stories: 1
- Patio & porch: Patio, Side Porch
- Exterior features: None
- Pool features: None
- Spa features: None
- Fencing: None
- Has view: Yes
- View description: Other
- Waterfront features: None
- Body of water: None
Lot
- Size: 1,306.8 Square Feet
- Features: Level, Other
Details
- Additional structures: None
- Parcel number: 18 050 08 047
- Other equipment: None
- Horse amenities: None
Construction
Type & style
- Home type: Condo
- Architectural style: Traditional
- Property subtype: Condominium, Residential
- Attached to another structure: Yes
Materials
- Brick
- Foundation: Slab
- Roof: Composition
Condition
- Resale
- New construction: No
- Year built: 1950
Utilities & green energy
- Electric: Other
- Sewer: Public Sewer
- Water: Public
- Utilities for property: Other
Green energy
- Energy efficient items: None
- Energy generation: None
Community & HOA
Community
- Features: Homeowners Assoc, Near Public Transport, Near Schools, Near Shopping, Near Trails/Greenway, Park, Restaurant, Other
- Security: Smoke Detector(s)
- Subdivision: Emory Heights
HOA
- Has HOA: Yes
- Services included: Maintenance Grounds, Pest Control, Termite, Trash
- HOA fee: $325 monthly
- HOA phone: 404-905-9455
Location
- Region: Decatur
Financial & listing details
- Price per square foot: $257/sqft
- Tax assessed value: $168,200
- Annual tax amount: $1,507
- Date on market: 1/8/2026
- Cumulative days on market: 1 day
- Ownership: Condominium
- Road surface type: Paved
Estimated market value
$234,300
$223,000 - $246,000
$1,640/mo
Price history
Price history
| Date | Event | Price |
|---|---|---|
| 1/8/2026 | Listed for sale | $239,000-4%$257/sqft |
Source: | ||
| 8/9/2025 | Listing removed | $249,000$268/sqft |
Source: | ||
| 5/8/2025 | Listed for sale | $249,000+88.6%$268/sqft |
Source: | ||
| 1/25/2002 | Sold | $132,000+13.9%$142/sqft |
Source: Public Record Report a problem | ||
| 11/13/2000 | Sold | $115,900$125/sqft |
Source: Public Record Report a problem | ||
Public tax history
Public tax history
| Year | Property taxes | Tax assessment |
|---|---|---|
| 2024 | $1,507 +55.5% | $67,280 -3.9% |
| 2023 | $969 -17.6% | $70,000 +31.2% |
| 2022 | $1,176 +1.7% | $53,360 +1.7% |
Find assessor info on the county website
BuyAbility℠ payment
Est. payment
$1,745/mo
Principal & interest
$1141
HOA Fees
$325
Other costs
$279
Climate risks
Neighborhood: North Decatur
Nearby schools
GreatSchools rating
- 7/10Fernbank Elementary SchoolGrades: PK-5Distance: 1.7 mi
- 5/10Druid Hills Middle SchoolGrades: 6-8Distance: 2.1 mi
- 6/10Druid Hills High SchoolGrades: 9-12Distance: 1.4 mi
Schools provided by the listing agent
- Elementary: Fernbank
- Middle: Druid Hills
- High: Druid Hills
Source: FMLS GA. This data may not be complete. We recommend contacting the local school district to confirm school assignments for this home.
- Loading
- Loading
