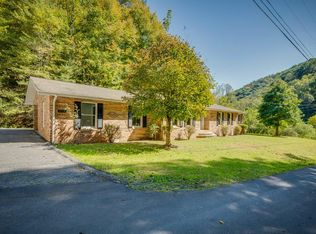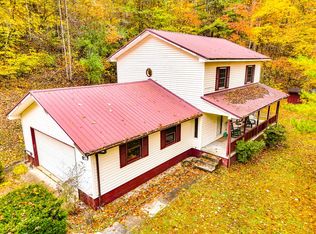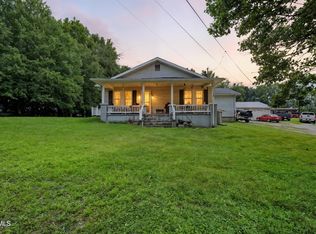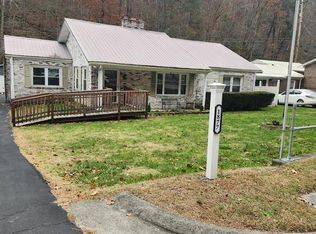2477 Leemaster Dr, Vansant, VA 24656
What's special
- 238 days |
- 1,046 |
- 100 |
Zillow last checked: 8 hours ago
Listing updated: October 14, 2025 at 12:58pm
Denise Blevins 276-274-3142,
eXp Realty
Facts & features
Interior
Bedrooms & bathrooms
- Bedrooms: 3
- Bathrooms: 2
- Full bathrooms: 1
- 1/2 bathrooms: 1
Rooms
- Room types: Basement
Primary bedroom
- Level: First
Bedroom 2
- Level: First
Bedroom 3
- Level: First
Bathroom
- Level: First
Bathroom 1
- Level: First
Kitchen
- Level: First
Living room
- Level: First
Basement
- Area: 1144
Heating
- Heat Pump
Cooling
- Central Air, Heat Pump
Appliances
- Included: Cooktop, Electric Water Heater
- Laundry: In Basement
Features
- Ceiling Fan(s), Newer Paint, Paneling, High Speed Internet, Cable High Speed Internet
- Flooring: Carpet, Vinyl
- Windows: Other-See Remarks, Window Treatments
- Basement: Full,Interior Entry,Exterior Entry,Partially Finished
- Has fireplace: No
- Fireplace features: None
Interior area
- Total structure area: 2,288
- Total interior livable area: 1,944 sqft
- Finished area above ground: 1,144
- Finished area below ground: 1,144
Video & virtual tour
Property
Parking
- Total spaces: 4
- Parking features: Attached Carport, Other, Paved
- Garage spaces: 4
- Has carport: Yes
- Has uncovered spaces: Yes
Features
- Stories: 1
- Patio & porch: Open Deck, Porch Covered
- Exterior features: Garden, Mature Trees, Lighting
- Fencing: Wood
- Has view: Yes
- View description: Creek
- Has water view: Yes
- Water view: Creek
- Waterfront features: Creek
Lot
- Size: 2.2 Acres
- Dimensions: 2.20 acres
- Features: Rolling/Sloping, Wooded
Details
- Additional structures: Outbuilding, Shed(s)
- Parcel number: 2HH186068
- Zoning: None
Construction
Type & style
- Home type: SingleFamily
- Architectural style: Ranch
- Property subtype: Single Family Residence
Materials
- Brick, Dry Wall
- Roof: Metal
Condition
- Exterior Condition: Good,Interior Condition: Good
- Year built: 1959
Utilities & green energy
- Sewer: Septic Tank
- Water: Public
- Utilities for property: Natural Gas Not Available
Community & HOA
Community
- Security: Security System, Smoke Detector(s)
HOA
- Has HOA: No
- Services included: None
Location
- Region: Vansant
Financial & listing details
- Price per square foot: $121/sqft
- Tax assessed value: $125,900
- Annual tax amount: $496
- Date on market: 4/16/2025
- Road surface type: Paved

Denise Blevins
(276) 274-3142
By pressing Contact Agent, you agree that the real estate professional identified above may call/text you about your search, which may involve use of automated means and pre-recorded/artificial voices. You don't need to consent as a condition of buying any property, goods, or services. Message/data rates may apply. You also agree to our Terms of Use. Zillow does not endorse any real estate professionals. We may share information about your recent and future site activity with your agent to help them understand what you're looking for in a home.
Estimated market value
Not available
Estimated sales range
Not available
Not available
Price history
Price history
| Date | Event | Price |
|---|---|---|
| 7/23/2025 | Price change | $235,900-1.7%$121/sqft |
Source: | ||
| 6/13/2025 | Listed for sale | $239,900$123/sqft |
Source: | ||
| 6/3/2025 | Contingent | $239,900$123/sqft |
Source: | ||
| 4/16/2025 | Listed for sale | $239,900+37.1%$123/sqft |
Source: | ||
| 8/12/2021 | Sold | $175,000-5.4%$90/sqft |
Source: | ||
Public tax history
Public tax history
| Year | Property taxes | Tax assessment |
|---|---|---|
| 2024 | $491 | $125,900 |
| 2023 | $491 | $125,900 |
| 2022 | $491 | $125,900 |
Find assessor info on the county website
BuyAbility℠ payment
Climate risks
Neighborhood: 24656
Nearby schools
GreatSchools rating
- 5/10Riverview Elementary/Middle SchoolGrades: PK-8Distance: 8 mi
- 3/10Grundy High SchoolGrades: 9-12Distance: 7.1 mi
Schools provided by the listing agent
- Elementary: Riverview
- Middle: Riverview
- High: Grundy
Source: SWVAR. This data may not be complete. We recommend contacting the local school district to confirm school assignments for this home.
- Loading





