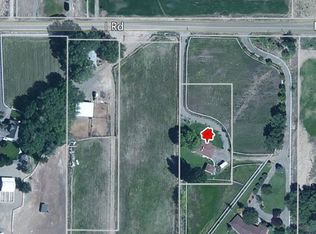Sold for $927,000
$927,000
2477 I Rd, Grand Junction, CO 81505
4beds
3baths
3,328sqft
Single Family Residence
Built in 1966
5.38 Acres Lot
$1,005,800 Zestimate®
$279/sqft
$3,590 Estimated rent
Home value
$1,005,800
$945,000 - $1.08M
$3,590/mo
Zestimate® history
Loading...
Owner options
Explore your selling options
What's special
OPEN HOUSE THURSDAY APRIL 20TH 1-3 AND SUNDAY APRIL 23RD 1-3 Timeless & tranquil describes this lovely property situated on 5.38 irrigated acres in the desirable North area of Grand Junction, CO. The moment you step onto this amazing property you'll be greeted by pleasing natural surroundings that makes you feel instantly at ease. The spacious kitchen is equipped with everything you need to entertain & cook for family & friends, including a chefs gas range, a large island with seating, storage & granite surfaces. Enjoy the open concept great room featuring a beautiful rock gas fireplace and access to the inviting deck overlooking the private balcony. The walk-out basement offers a huge laundry room with storage & wine nook, the family room, bonus room, flex/office space, 3rd bathroom and 2 additional bedrooms (4TH BEDROOM NON-CONFORMING) Perfect horse set-up with 2 pastures, cross fencing, a horse barn and cabana. If you're not horse people, no problem. Perfect space for all your toys, room to build an additional shop and/or accessory dwelling unit, garden space, fruit trees, grapes, and so much more. There is a 2 car garage plus a detached 25 X 20 3rd car garage or shop. Imagine yourself enjoying this wonderful home and peaceful lifestyle.
Zillow last checked: 8 hours ago
Listing updated: June 09, 2023 at 12:42pm
Listed by:
LORI MASER JONES 970-201-8000,
RE/MAX 4000, INC
Bought with:
PAULA KOCHEVAR - THE KIMBROUGH TEAM
RE/MAX 4000, INC
Source: GJARA,MLS#: 20231518
Facts & features
Interior
Bedrooms & bathrooms
- Bedrooms: 4
- Bathrooms: 3
Primary bedroom
- Level: Main
- Dimensions: 19 X 17.6
Bedroom 2
- Level: Main
- Dimensions: 11.5 X 10.10
Bedroom 3
- Level: Basement
- Dimensions: 15.6 X 12.9
Bedroom 4
- Level: Basement
- Dimensions: 11.1 X 10.4
Dining room
- Level: Main
- Dimensions: 20 4 X 11.5
Family room
- Level: Basement
- Dimensions: 18.5 X 16.9
Kitchen
- Level: Main
- Dimensions: 18 X 14
Laundry
- Level: Basement
- Dimensions: 19.3 X 7.5
Living room
- Level: Main
- Dimensions: 21.8 X 17
Other
- Level: Basement
- Dimensions: 22.4 X 11.1
Heating
- Baseboard, Electric, Forced Air, Natural Gas
Cooling
- Central Air
Appliances
- Included: Dishwasher, Disposal, Gas Oven, Gas Range, Microwave, Refrigerator, Range Hood
- Laundry: Laundry Room
Features
- Ceiling Fan(s), Separate/Formal Dining Room, Garden Tub/Roman Tub, Jetted Tub, Main Level Primary, Pantry, Vaulted Ceiling(s), Walk-In Shower, Window Treatments
- Flooring: Carpet, Hardwood, Slate, Tile, Vinyl
- Windows: Window Coverings
- Basement: Full,Finished,Walk-Out Access
- Has fireplace: Yes
- Fireplace features: Gas Log
Interior area
- Total structure area: 3,328
- Total interior livable area: 3,328 sqft
Property
Parking
- Total spaces: 3
- Parking features: Detached, Garage, Garage Door Opener, RV Access/Parking
- Garage spaces: 3
Accessibility
- Accessibility features: Low Threshold Shower
Features
- Patio & porch: Covered, Deck, Open, Patio
- Exterior features: Sprinkler/Irrigation, Workshop
- Has spa: Yes
- Fencing: Cross Fenced,Full,Split Rail
Lot
- Size: 5.38 Acres
- Features: Sprinklers In Rear, Sprinklers In Front, Irregular Lot, Landscaped, Pasture
Details
- Additional structures: Corral(s), Outbuilding, Stable(s)
- Parcel number: 270128100007
- Zoning description: Residential
- Horses can be raised: Yes
- Horse amenities: Horses Allowed
Construction
Type & style
- Home type: SingleFamily
- Architectural style: Ranch
- Property subtype: Single Family Residence
Materials
- Masonite, Stone, Wood Siding, Wood Frame
- Roof: Asphalt,Composition
Condition
- Year built: 1966
- Major remodel year: 2003
Utilities & green energy
- Sewer: Septic Tank
- Water: Public
Community & neighborhood
Location
- Region: Grand Junction
Other
Other facts
- Road surface type: Paved
Price history
| Date | Event | Price |
|---|---|---|
| 6/9/2023 | Sold | $927,000+0.2%$279/sqft |
Source: GJARA #20231518 Report a problem | ||
| 5/1/2023 | Pending sale | $925,000$278/sqft |
Source: GJARA #20231518 Report a problem | ||
| 4/29/2023 | Listed for sale | $925,000$278/sqft |
Source: GJARA #20231518 Report a problem | ||
| 4/24/2023 | Pending sale | $925,000$278/sqft |
Source: GJARA #20231518 Report a problem | ||
| 4/19/2023 | Listed for sale | $925,000+33.1%$278/sqft |
Source: GJARA #20231518 Report a problem | ||
Public tax history
| Year | Property taxes | Tax assessment |
|---|---|---|
| 2025 | $4,430 +12.6% | $53,350 -19.3% |
| 2024 | $3,935 +64.5% | $66,080 -3.6% |
| 2023 | $2,392 +2.5% | $68,550 +105.7% |
Find assessor info on the county website
Neighborhood: 81505
Nearby schools
GreatSchools rating
- 7/10Appleton Elementary SchoolGrades: PK-5Distance: 1.5 mi
- 6/10Fruita 8/9 SchoolGrades: 8-9Distance: 6.4 mi
- 7/10Fruita Monument High SchoolGrades: 10-12Distance: 6.6 mi
Schools provided by the listing agent
- Elementary: Appleton
- Middle: Fruita
- High: Fruita Monument
Source: GJARA. This data may not be complete. We recommend contacting the local school district to confirm school assignments for this home.
Get pre-qualified for a loan
At Zillow Home Loans, we can pre-qualify you in as little as 5 minutes with no impact to your credit score.An equal housing lender. NMLS #10287.
