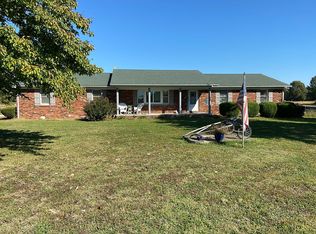Sold for $150,000 on 10/09/25
$150,000
2477 Henderson Rd, Brookport, IL 62910
4beds
1,800sqft
SingleFamily
Built in 1992
2 Acres Lot
$151,400 Zestimate®
$83/sqft
$1,498 Estimated rent
Home value
$151,400
Estimated sales range
Not available
$1,498/mo
Zestimate® history
Loading...
Owner options
Explore your selling options
What's special
Quiet Country setting with few neighbors. 5 minutes from interstate to Paducah KY and 10 minutes outside Metropolis IL. Plenty of out outdoor amenities including 30x60 Pole Barn approx 4 years old, garden shed, chicken house, roof covered dog kennels.
Facts & features
Interior
Bedrooms & bathrooms
- Bedrooms: 4
- Bathrooms: 1
- Full bathrooms: 1
Heating
- Propane / Butane
Cooling
- Central
Appliances
- Included: Dishwasher, Microwave, Range / Oven
Features
- Flooring: Laminate
Interior area
- Total interior livable area: 1,800 sqft
Property
Parking
- Parking features: Carport, Garage - Detached
Features
- Exterior features: Wood
Lot
- Size: 2 Acres
Details
- Parcel number: 0636400006
Construction
Type & style
- Home type: SingleFamily
Materials
- Roof: Metal
Condition
- Year built: 1992
Community & neighborhood
Location
- Region: Brookport
Price history
| Date | Event | Price |
|---|---|---|
| 10/9/2025 | Sold | $150,000-25%$83/sqft |
Source: Public Record Report a problem | ||
| 6/20/2025 | Listing removed | $199,900$111/sqft |
Source: | ||
| 5/2/2025 | Price change | $199,900-11.1%$111/sqft |
Source: | ||
| 3/12/2025 | Listed for sale | $224,900-6.3%$125/sqft |
Source: | ||
| 3/3/2025 | Contingent | $239,900$133/sqft |
Source: | ||
Public tax history
| Year | Property taxes | Tax assessment |
|---|---|---|
| 2023 | $2,071 +1.3% | $31,555 |
| 2022 | $2,044 +3% | $31,555 |
| 2021 | $1,984 +0.3% | $31,555 |
Find assessor info on the county website
Neighborhood: 62910
Nearby schools
GreatSchools rating
- 9/10Unity Elementary SchoolGrades: K-6Distance: 3.4 mi
- 9/10Massac Jr High SchoolGrades: 7-8Distance: 9.3 mi
- 6/10Massac County High SchoolGrades: 9-12Distance: 9.3 mi

Get pre-qualified for a loan
At Zillow Home Loans, we can pre-qualify you in as little as 5 minutes with no impact to your credit score.An equal housing lender. NMLS #10287.
