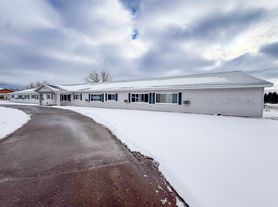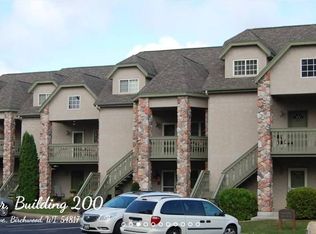For Rent, 3 BR 2.5 BA home on a private road on Hemlock Lake. Property sits on 2.53 acres.
Home features a luxurious master suite with tiled shower and jacuzzi tub.
Open concept home with plenty of room for activities.
Home also comes with a dock and boat lift, patio furniture, 55" TV, lawnmower and more.
This rental is only for the main floor (which is 2184 Sq ft.)
Rent includes Well/septic, internet and water treatment.
Tentant responsible for all other utilities: Electric, LP, lawn care and snow removal.
Contact me for an application and if you have questions:
12 month lease required
1 Month and Security Deposit due at signing.
House for rent
Accepts Zillow applications
$2,600/mo
2477 28 1/2 St, Rice Lake, WI 54868
3beds
2,184sqft
Price may not include required fees and charges.
Single family residence
Available now
No pets
Central air
In unit laundry
Attached garage parking
Forced air
What's special
Dock and boat liftPatio furnitureOpen concept homePrivate roadLuxurious master suiteJacuzzi tubTiled shower
- 32 days |
- -- |
- -- |
Zillow last checked: 8 hours ago
Listing updated: January 23, 2026 at 12:19pm
Travel times
Facts & features
Interior
Bedrooms & bathrooms
- Bedrooms: 3
- Bathrooms: 3
- Full bathrooms: 2
- 1/2 bathrooms: 1
Heating
- Forced Air
Cooling
- Central Air
Appliances
- Included: Dishwasher, Dryer, Microwave, Oven, Refrigerator, Washer
- Laundry: In Unit
Features
- Storage
Interior area
- Total interior livable area: 2,184 sqft
Property
Parking
- Parking features: Attached
- Has attached garage: Yes
- Details: Contact manager
Features
- Exterior features: Dock, Firepit, Heating system: Forced Air, Master Suite
Details
- Parcel number: 010350004011
Construction
Type & style
- Home type: SingleFamily
- Property subtype: Single Family Residence
Community & HOA
Location
- Region: Rice Lake
Financial & listing details
- Lease term: 1 Year
Price history
| Date | Event | Price |
|---|---|---|
| 12/23/2025 | Listed for rent | $2,600$1/sqft |
Source: Zillow Rentals Report a problem | ||
| 12/4/2025 | Listing removed | $2,600$1/sqft |
Source: Zillow Rentals Report a problem | ||
| 12/2/2025 | Price change | $2,600-8.8%$1/sqft |
Source: Zillow Rentals Report a problem | ||
| 11/6/2025 | Listed for rent | $2,850$1/sqft |
Source: Zillow Rentals Report a problem | ||
| 5/16/2025 | Sold | $768,000-0.9%$352/sqft |
Source: | ||
Neighborhood: 54868
Nearby schools
GreatSchools rating
- 6/10Tainter Elementary SchoolGrades: PK-4Distance: 9.7 mi
- 5/10Rice Lake Middle SchoolGrades: 5-8Distance: 10 mi
- 4/10Rice Lake High SchoolGrades: 9-12Distance: 9.8 mi

