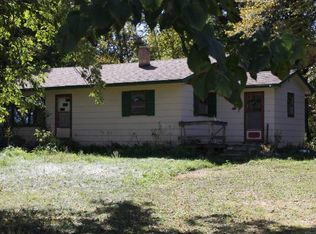Closed
$300,000
24769 Highway 10, Cushing, MN 56443
3beds
1,953sqft
Manufactured Home
Built in 2001
22.31 Acres Lot
$344,200 Zestimate®
$154/sqft
$1,568 Estimated rent
Home value
$344,200
$324,000 - $365,000
$1,568/mo
Zestimate® history
Loading...
Owner options
Explore your selling options
What's special
With over 22 acres and a large pole shed, this beautiful 3 bedroom, 2 bathroom manufactured home is sure to impress. The property itself offers great opportunities for hunting deer, bear and turkeys. The mix of open area/ food plots, mature forest and meandering hard bottom stream offers a diverse habitat range and gives the feeling of seclusion and serenity that usually only a bigger parcel could provide. In the home you’ll find all living facilities on one level and a very open concept. Large eat in style kitchen with plenty of seating and storage. Patio door leads to the oversized deck. Primary bedroom has a private bathroom and a walk-in closet. There is an additional family room that has a pellet stove, ample natural light, and a sliding door with access to the outside. Convenient main floor laundry. Fresh paint throughout and nicely updated. Oversized shed is complete with a concrete floor, electric throughout, great lighting, & plenty of storage. This one really has it all!
Zillow last checked: 8 hours ago
Listing updated: May 06, 2025 at 08:28am
Listed by:
Michael Yozamp 320-309-0072,
Premier Real Estate Services
Bought with:
Betsy Hollister
Edina Realty, Inc.
Source: NorthstarMLS as distributed by MLS GRID,MLS#: 6445363
Facts & features
Interior
Bedrooms & bathrooms
- Bedrooms: 3
- Bathrooms: 2
- Full bathrooms: 1
- 3/4 bathrooms: 1
Bedroom 1
- Level: Main
- Area: 208 Square Feet
- Dimensions: 16x13
Bedroom 2
- Level: Main
- Area: 156 Square Feet
- Dimensions: 13x12
Bedroom 3
- Level: Main
- Area: 156 Square Feet
- Dimensions: 13x12
Family room
- Level: Main
- Area: 280 Square Feet
- Dimensions: 20x14
Kitchen
- Level: Main
- Area: 288 Square Feet
- Dimensions: 24x12
Living room
- Level: Main
- Area: 252 Square Feet
- Dimensions: 18x14
Heating
- Forced Air, Wood Stove
Cooling
- Central Air
Appliances
- Included: Dishwasher, Dryer, Microwave, Range, Refrigerator, Stainless Steel Appliance(s), Washer
Features
- Basement: None
- Number of fireplaces: 1
- Fireplace features: Pellet Stove
Interior area
- Total structure area: 1,953
- Total interior livable area: 1,953 sqft
- Finished area above ground: 1,953
- Finished area below ground: 0
Property
Parking
- Total spaces: 4
- Parking features: Detached, Garage Door Opener
- Garage spaces: 4
- Has uncovered spaces: Yes
- Details: Garage Dimensions (48x36)
Accessibility
- Accessibility features: None
Features
- Levels: One
- Stories: 1
- Patio & porch: Deck
- Fencing: Privacy,Wood
- Has view: Yes
- View description: River
- Has water view: Yes
- Water view: River
- Waterfront features: River Front, Waterfront Num(S9990555)
- Body of water: Little Elk River
- Frontage length: Water Frontage: 505
Lot
- Size: 22.31 Acres
- Dimensions: 971,824 sq ft
- Features: Many Trees
Details
- Additional structures: Pole Building
- Foundation area: 1568
- Parcel number: 080394000
- Zoning description: Residential-Single Family
Construction
Type & style
- Home type: MobileManufactured
- Property subtype: Manufactured Home
Materials
- Vinyl Siding
- Roof: Age 8 Years or Less
Condition
- Age of Property: 24
- New construction: No
- Year built: 2001
Utilities & green energy
- Electric: Circuit Breakers
- Gas: Propane
- Sewer: Private Sewer, Septic System Compliant - Yes
- Water: Private, Well
Community & neighborhood
Location
- Region: Cushing
HOA & financial
HOA
- Has HOA: No
Price history
| Date | Event | Price |
|---|---|---|
| 11/29/2023 | Sold | $300,000+0%$154/sqft |
Source: | ||
| 10/23/2023 | Pending sale | $299,900$154/sqft |
Source: | ||
| 10/12/2023 | Listed for sale | $299,900+76.4%$154/sqft |
Source: | ||
| 1/2/2019 | Sold | $170,000-5.5%$87/sqft |
Source: | ||
| 11/26/2018 | Pending sale | $179,900$92/sqft |
Source: Keller Williams Realty Professionals #5022982 | ||
Public tax history
| Year | Property taxes | Tax assessment |
|---|---|---|
| 2024 | $1,200 -18.9% | $208,900 +24.4% |
| 2023 | $1,480 +21.9% | $167,900 -9.3% |
| 2022 | $1,214 -3.3% | $185,100 +26.1% |
Find assessor info on the county website
Neighborhood: 56443
Nearby schools
GreatSchools rating
- 6/10Knight Elementary SchoolGrades: PK-5Distance: 3 mi
- 4/10Community Middle SchoolGrades: 6-8Distance: 13.6 mi
- 6/10Little Falls Senior High SchoolGrades: 9-12Distance: 13.8 mi
