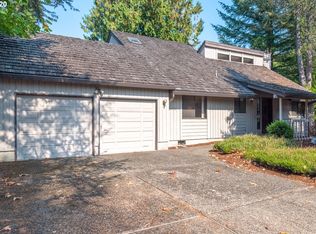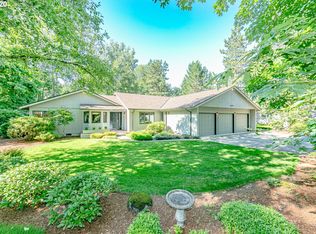Sold
$636,000
24769 E Bright Ave, Welches, OR 97067
3beds
2,052sqft
Residential, Single Family Residence
Built in 1987
9,095 Square Feet Lot
$651,800 Zestimate®
$310/sqft
$2,738 Estimated rent
Home value
$651,800
$619,000 - $691,000
$2,738/mo
Zestimate® history
Loading...
Owner options
Explore your selling options
What's special
Experience a permanent vacation lifestyle with this stunning property! Positioned directly on the golf course and only 45 minutes away from PDX, the Rippling River neighborhood in Mt. Hood affords the charm of a small town while also providing plentiful amenities, including a park, pool, hot tub, and tennis court. Step inside to find a spacious, well-maintained, one-level home with an inviting great room anchored by a rugged wood-burning fireplace. The gourmet kitchen and dining area are flooded with natural light and come complete with a gas cooktop, quartz counters, and stainless steel appliances. Ample versatile space and storage provide exceptional functionality, and the built-in sauna is an added bonus. Recent updates, including a newer roof, Trex deck, and luxury vinyl flooring, offer optimal comfort and aesthetic appeal. Additionally, there are no restrictions for short-term rental, making this property a perfect investment opportunity.
Zillow last checked: 8 hours ago
Listing updated: August 09, 2023 at 08:54am
Listed by:
Kim McGinnis 503-348-8841,
Realty ONE Group Prestige
Bought with:
Katelin Wille, 200612240
Keller Williams Realty Professionals
Source: RMLS (OR),MLS#: 23548833
Facts & features
Interior
Bedrooms & bathrooms
- Bedrooms: 3
- Bathrooms: 4
- Full bathrooms: 3
- Partial bathrooms: 1
- Main level bathrooms: 4
Primary bedroom
- Features: Bathroom, Ceiling Fan, Deck, Sliding Doors, Soaking Tub, Suite, Wallto Wall Carpet
- Level: Main
- Area: 195
- Dimensions: 13 x 15
Bedroom 2
- Features: Ceiling Fan, Wallto Wall Carpet
- Level: Main
- Area: 143
- Dimensions: 13 x 11
Bedroom 3
- Features: Bathroom, Ceiling Fan, Suite, Wallto Wall Carpet
- Level: Main
- Area: 150
- Dimensions: 10 x 15
Dining room
- Features: Engineered Hardwood
- Level: Main
- Area: 88
- Dimensions: 8 x 11
Family room
- Features: Engineered Hardwood
- Level: Main
- Area: 144
- Dimensions: 12 x 12
Kitchen
- Features: Dishwasher, Eat Bar, Microwave, Updated Remodeled, Builtin Oven, Quartz
- Level: Main
- Area: 100
- Width: 10
Living room
- Features: Disposal, Fireplace, Sliding Doors, Engineered Hardwood
- Level: Main
- Area: 315
- Dimensions: 15 x 21
Heating
- Forced Air, Heat Pump, Fireplace(s)
Cooling
- Heat Pump
Appliances
- Included: Built In Oven, Built-In Range, Cooktop, Dishwasher, Disposal, Down Draft, Gas Appliances, Microwave, Plumbed For Ice Maker, Stainless Steel Appliance(s), Propane Water Heater
- Laundry: Laundry Room
Features
- Ceiling Fan(s), Quartz, Soaking Tub, Pantry, Sink, Bathroom, Suite, Eat Bar, Updated Remodeled, Cook Island
- Flooring: Engineered Hardwood, Wall to Wall Carpet
- Doors: Sliding Doors
- Windows: Double Pane Windows, Vinyl Frames
- Basement: Crawl Space
- Number of fireplaces: 1
- Fireplace features: Wood Burning
Interior area
- Total structure area: 2,052
- Total interior livable area: 2,052 sqft
Property
Parking
- Total spaces: 2
- Parking features: Driveway, Off Street, Garage Door Opener, Attached, Oversized
- Attached garage spaces: 2
- Has uncovered spaces: Yes
Accessibility
- Accessibility features: Caregiver Quarters, Garage On Main, Ground Level, Main Floor Bedroom Bath, Minimal Steps, Natural Lighting, One Level, Utility Room On Main, Accessibility
Features
- Levels: One
- Stories: 1
- Patio & porch: Deck
- Exterior features: Yard
- Spa features: Association
- Has view: Yes
- View description: Golf Course, Territorial
Lot
- Size: 9,095 sqft
- Dimensions: 107' x 85'
- Features: Golf Course, SqFt 7000 to 9999
Details
- Parcel number: 00972941
Construction
Type & style
- Home type: SingleFamily
- Architectural style: Ranch
- Property subtype: Residential, Single Family Residence
Materials
- Wood Siding
- Foundation: Concrete Perimeter
- Roof: Composition
Condition
- Resale,Updated/Remodeled
- New construction: No
- Year built: 1987
Utilities & green energy
- Gas: Propane
- Sewer: Public Sewer
- Water: Community
Community & neighborhood
Security
- Security features: Security Lights
Location
- Region: Welches
- Subdivision: Rippling River
HOA & financial
HOA
- Has HOA: Yes
- HOA fee: $45 monthly
- Amenities included: Basketball Court, Commons, Maintenance Grounds, Pool, Spa Hot Tub, Tennis Court
Other
Other facts
- Listing terms: Cash,Conventional,FHA,VA Loan
- Road surface type: Paved
Price history
| Date | Event | Price |
|---|---|---|
| 8/9/2023 | Sold | $636,000-2%$310/sqft |
Source: | ||
| 7/12/2023 | Pending sale | $649,000$316/sqft |
Source: | ||
| 6/28/2023 | Price change | $649,000-1.7%$316/sqft |
Source: | ||
| 5/31/2023 | Listed for sale | $660,000+34.7%$322/sqft |
Source: | ||
| 8/27/2020 | Sold | $490,000$239/sqft |
Source: | ||
Public tax history
Tax history is unavailable.
Find assessor info on the county website
Neighborhood: 97067
Nearby schools
GreatSchools rating
- 10/10Welches Elementary SchoolGrades: K-5Distance: 1.1 mi
- 7/10Welches Middle SchoolGrades: 6-8Distance: 1.1 mi
- 5/10Sandy High SchoolGrades: 9-12Distance: 15.5 mi
Schools provided by the listing agent
- Elementary: Welches
- Middle: Welches
- High: Sandy
Source: RMLS (OR). This data may not be complete. We recommend contacting the local school district to confirm school assignments for this home.
Get a cash offer in 3 minutes
Find out how much your home could sell for in as little as 3 minutes with a no-obligation cash offer.
Estimated market value
$651,800

