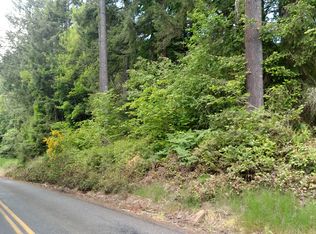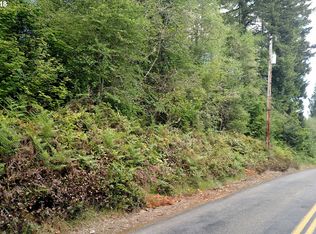Under Construction!! New build on 2.79 acres. Open floor plan, 3 bedroom, 2 bath home. Large Laundry Room with Built in Cabinets and Utility Sink. Kitchen offers Granite Countertops, Pantry, Shaker Style Cabinets, and a large Island. Expansive Master Suite with Walk in Closet. The land offers room for a Shop/Barn, animals to roam. Get in quickly to pick your flooring, paint, etc. Completion date scheduled for December.
This property is off market, which means it's not currently listed for sale or rent on Zillow. This may be different from what's available on other websites or public sources.

