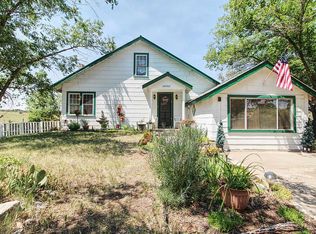WELL-MAINTAINED HISTORIC HOME! Welcome to this beautiful craftsman-style home that is not only historic but also has been diligently maintained throughout the years. As the last remaining house of Ackman, Colorado, this 4-bedroom 2-bathroom home features many original fixtures such as; light fixtures, door knobs, cabinets, etc. While this house is a masterpiece of antiquity, it does not neglect the modern comforts expected in todays world. There is a new, energy-efficient furnace, updated flooring, bathrooms remodeled, new kitchen appliances, etc. The formal living room features a charming 42x48 woodburning fireplace that creates a classy and dignified feel to the room while the den feels intimate and comfortable. You dont want to miss out on the opportunity to live that picturesque country lifestyle. Call me today
This property is off market, which means it's not currently listed for sale or rent on Zillow. This may be different from what's available on other websites or public sources.
