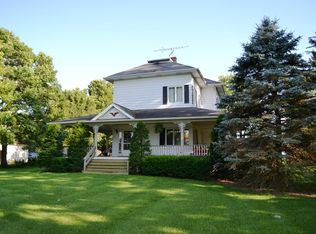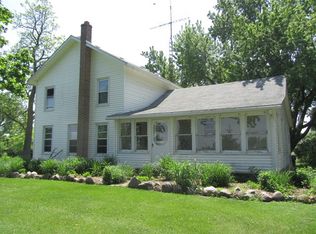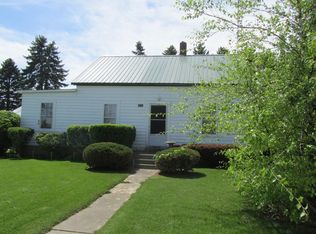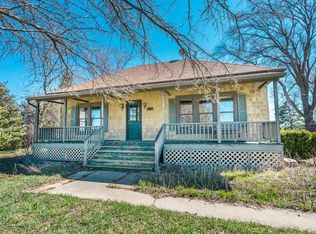Closed
$575,000
24765 Clare Rd, Clare, IL 60111
3beds
2,154sqft
Single Family Residence
Built in 1988
5 Acres Lot
$597,600 Zestimate®
$267/sqft
$2,353 Estimated rent
Home value
$597,600
$568,000 - $627,000
$2,353/mo
Zestimate® history
Loading...
Owner options
Explore your selling options
What's special
A RARE OPPORTUNITY! WELCOME TO THE COUNTRY AND YOUR OWN PRIVATE 5 ACRE OASIS WITH THE MOST BEAUTIFUL, SERENE SUNRISES AND SUNSETS WAITING FOR YOU! SYCAMORE SCHOOLS AND JUST ABOUT A TEN MINUTE DRIVE TO DOWNTOWN SYCAMORE! THIS PROPERTY HAS SO MUCH TO OFFER YOU WILL FEEL LIKE YOU'RE ON VACATION EVERYDAY! WHERE TO BEGIN? LET'S START OUTSIDE! The 36 X 72 outbuilding has a 30 X 36 shop with overhead door (which can also be used as a 3+ car garage) and the 36 X 42 entertainment portion of the building has a wet bar, kitchen set-up, loft, 1/2 bath, and an overhead door and man door. This is the perfect place to entertain your family and friends, have a wedding, reunion, watch sports...so many options! There's more... The atrium doors will take you onto a 50 X 30 deck surrounding the 18 X 33 oval above ground pool, complete with heater and pool equipment! Great views of the two prairies and tree lined parcel from the pool deck! The 40 X 60 second outbuilding with overhead and man doors will be a nice home for your animals or allow for great storage and parking! There's also a 20 X 20 shed with fenced pasture, plus an invisible fence around all five acres, and plenty of parking! This park-like setting contains 63 species of mature trees and shrubs, rain gardens, mesic and gravel prairies, a pear, plum, peach, and apple orchard, perennial flower gardens, and two silos! Altogether 150+ species of Illinois prairie and woodland species! Grab your beverage of choice and reminisce with family and friends around the 20' radius brick-lined fire-pit! NOW LET'S MOVE INSIDE... The 8 X 32 covered front porch will be the perfect place to welcome your family and friends and there's plenty of room for your table and chairs to enjoy your morning coffee/tea while enjoying the sunrise! Enter this 3 bedroom, 2 1/2 bath home to find a foyer with entrance closet and a spacious living room large enough to be a living/dining room combo! Step into the 3-season room with abundant windows. You may just want to grab a good book and relax or take a nap here or step out onto the large patio and enjoy your surroundings in the beautiful outdoors! The eat-in kitchen provides plenty of space for your dining set as well as a breakfast bar, and ample cabinetry and counter space to prepare all of your favorite meals! Off the kitchen is the laundry room complete with washer, dryer, sink, two closets (one currently used as the pantry closet), and access to the 2-car garage with bump out storage area. The primary bedroom has a walk-in-closet and attached bathroom with a shower. Two more nice-sized bedrooms and a full bath with tub/shower complete the first floor. Let's check out the basement... Extremely spacious family room with a 2.5 X 24 closet for storage with built-in shelving, another large room for exercise, hobbies, office or whatever you wish, as well as a 1/2 bath, and another storage room with new exterior access. The home and entertainment/shop outbuilding are both 2 X 6 construction. Home has 200 AMP service, entertainment/shop outbuilding has 100 AMP service, and second outbuilding has 100 AMP service. UPDATES/IMPROVEMENTS: New steel roof and new exterior basement access door (2023), entertainment outbuilding 1/2 bath, kitchen set-up, wet bar, and electronic door opener (2019), well pressure tank and water heater (2017), pool (2016), water softener (approx. 8 years ago), re-roofed entertainment/shop outbuilding and new furnace and central air (2014), well approx. 400' deep (2002). Great location located on a hard surface road only 10.7 miles to I-39, 8.8 miles to I-88, and 23 miles to I-90. THIS PROPERTY OFFERS SO MUCH LIFE AND FUN IN A TRULY PEACEFUL, QUIET, AND BEAUTIFUL SETTING! AN INVITATION TO YOUR NEW HOME...
Zillow last checked: 8 hours ago
Listing updated: January 05, 2024 at 12:00am
Listing courtesy of:
Kathleen Hammes 815-756-2557,
Coldwell Banker Real Estate Group
Bought with:
Judah Sameth
Willow Real Estate, Inc
Source: MRED as distributed by MLS GRID,MLS#: 11894013
Facts & features
Interior
Bedrooms & bathrooms
- Bedrooms: 3
- Bathrooms: 3
- Full bathrooms: 2
- 1/2 bathrooms: 1
Primary bedroom
- Features: Flooring (Wood Laminate), Window Treatments (Window Treatments), Bathroom (Full)
- Level: Main
- Area: 168 Square Feet
- Dimensions: 12X14
Bedroom 2
- Features: Flooring (Wood Laminate), Window Treatments (Window Treatments)
- Level: Main
- Area: 204 Square Feet
- Dimensions: 12X17
Bedroom 3
- Features: Flooring (Wood Laminate)
- Level: Main
- Area: 140 Square Feet
- Dimensions: 10X14
Dining room
- Features: Flooring (Hardwood)
- Level: Main
- Dimensions: COMBO
Enclosed porch
- Features: Flooring (Carpet)
- Level: Main
- Area: 384 Square Feet
- Dimensions: 12X32
Family room
- Features: Flooring (Carpet)
- Level: Basement
- Area: 560 Square Feet
- Dimensions: 20X28
Foyer
- Features: Flooring (Hardwood)
- Level: Main
- Area: 24 Square Feet
- Dimensions: 4X6
Kitchen
- Features: Kitchen (Eating Area-Table Space, Pantry-Closet), Flooring (Vinyl)
- Level: Main
- Area: 276 Square Feet
- Dimensions: 12X23
Laundry
- Features: Flooring (Vinyl)
- Level: Main
- Area: 135 Square Feet
- Dimensions: 9X15
Living room
- Features: Flooring (Hardwood)
- Level: Main
- Area: 345 Square Feet
- Dimensions: 15X23
Recreation room
- Features: Flooring (Carpet)
- Level: Basement
- Area: 360 Square Feet
- Dimensions: 18X20
Storage
- Features: Flooring (Other)
- Level: Basement
- Area: 234 Square Feet
- Dimensions: 13X18
Heating
- Propane
Cooling
- Central Air
Appliances
- Included: Double Oven, Range, Microwave, Dishwasher, Refrigerator, Freezer, Washer, Dryer, Disposal, Water Softener Owned
- Laundry: Main Level, Laundry Closet, Sink
Features
- Cathedral Ceiling(s), 1st Floor Bedroom, 1st Floor Full Bath, Built-in Features, Walk-In Closet(s), Pantry
- Flooring: Laminate, Carpet
- Windows: Screens
- Basement: Finished,Full
Interior area
- Total structure area: 3,954
- Total interior livable area: 2,154 sqft
- Finished area below ground: 1,800
Property
Parking
- Total spaces: 35
- Parking features: Concrete, Garage Door Opener, On Site, Garage Owned, Attached, Driveway, Owned, Garage
- Attached garage spaces: 5
- Has uncovered spaces: Yes
Accessibility
- Accessibility features: No Disability Access
Features
- Stories: 1
- Patio & porch: Deck, Patio
- Exterior features: Fire Pit, Lighting
- Pool features: Above Ground
- Fencing: Invisible,Partial,Wood
- Has view: Yes
Lot
- Size: 5 Acres
- Dimensions: 660 X 330
- Features: Wooded, Mature Trees, Garden, Pasture, Views
Details
- Additional structures: Workshop, Barn(s), Outbuilding, Shed(s)
- Parcel number: 0436200003
- Special conditions: None
- Other equipment: Water-Softener Owned, Ceiling Fan(s), Sump Pump, Generator
Construction
Type & style
- Home type: SingleFamily
- Architectural style: Ranch
- Property subtype: Single Family Residence
Materials
- Vinyl Siding
- Foundation: Concrete Perimeter
Condition
- New construction: No
- Year built: 1988
Utilities & green energy
- Electric: 200+ Amp Service
- Sewer: Septic Tank
- Water: Well
Community & neighborhood
Security
- Security features: Carbon Monoxide Detector(s)
Community
- Community features: Pool, Street Paved
Location
- Region: Clare
Other
Other facts
- Listing terms: Conventional
- Ownership: Fee Simple
Price history
| Date | Event | Price |
|---|---|---|
| 1/3/2024 | Sold | $575,000$267/sqft |
Source: | ||
| 9/29/2023 | Listed for sale | $575,000$267/sqft |
Source: | ||
Public tax history
| Year | Property taxes | Tax assessment |
|---|---|---|
| 2024 | $8,775 +11.8% | $113,046 +7.8% |
| 2023 | $7,847 -5.9% | $104,837 +3.1% |
| 2022 | $8,339 +3.5% | $101,655 +6.1% |
Find assessor info on the county website
Neighborhood: 60111
Nearby schools
GreatSchools rating
- 4/10West Elementary SchoolGrades: K-5Distance: 6.8 mi
- 5/10Sycamore Middle SchoolGrades: 6-8Distance: 7.6 mi
- 8/10Sycamore High SchoolGrades: 9-12Distance: 6.4 mi
Schools provided by the listing agent
- District: 427
Source: MRED as distributed by MLS GRID. This data may not be complete. We recommend contacting the local school district to confirm school assignments for this home.

Get pre-qualified for a loan
At Zillow Home Loans, we can pre-qualify you in as little as 5 minutes with no impact to your credit score.An equal housing lender. NMLS #10287.



