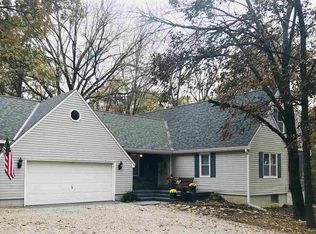Sold on 06/18/25
Price Unknown
24764 N Yankee Rd, Sedalia, MO 65301
4beds
1,680sqft
Single Family Residence
Built in 1977
4.98 Acres Lot
$305,800 Zestimate®
$--/sqft
$1,768 Estimated rent
Home value
$305,800
Estimated sales range
Not available
$1,768/mo
Zestimate® history
Loading...
Owner options
Explore your selling options
What's special
Escape to your own secluded haven with this charming log cabin-style home, nestled on approximately 5 serene acres. Completely hidden from the main road, this property offers the ultimate in privacy and peaceful living. Inside, you’ll find nearly 1,700 square feet of thoughtfully designed space featuring an open-concept layout that seamlessly connects the living room, kitchen, and dining area—perfect for entertaining or enjoying cozy nights in. The split floor plan offers added privacy, with the spacious primary suite separated from the three additional bedrooms. A two-car attached garage provides convenience, while a large metal-framed detached garage with concrete floors offers ample room for storage, hobbies, or a workshop. One of the property’s most captivating features is the picturesque pond—shared with a neighbor—that provides a stunning view from the front windows and adds to the tranquil setting. This property is more than a home—it’s a lifestyle. Don’t miss your chance to own this unique slice of country paradise.
Zillow last checked: 8 hours ago
Listing updated: July 18, 2025 at 11:24am
Listed by:
Angie Yeager 660-473-1190,
RE/MAX of Sedalia 660-826-9911
Bought with:
Non Member Non Member
Non Member Office
Source: WCAR MO,MLS#: 100383
Facts & features
Interior
Bedrooms & bathrooms
- Bedrooms: 4
- Bathrooms: 2
- Full bathrooms: 2
Kitchen
- Features: Cabinets Wood
Heating
- Forced Air, Electric, Heat Pump, Wood
Cooling
- Central Air, Electric
Appliances
- Included: Dishwasher, Electric Oven/Range, Refrigerator, Water Softener Owned, Electric Water Heater
- Laundry: Main Level
Features
- Tub Regular
- Flooring: Carpet, Wood
- Windows: Thermal/Multi-Pane, Tilt-In, Drapes/Curtains/Rods: Some Stay
- Basement: Crawl Space
- Has fireplace: Yes
- Fireplace features: Living Room, Wood Burning
Interior area
- Total structure area: 1,680
- Total interior livable area: 1,680 sqft
- Finished area above ground: 1,680
Property
Parking
- Total spaces: 2
- Parking features: Attached, Garage Door Opener
- Attached garage spaces: 2
Features
- Patio & porch: Deck
- Waterfront features: Pond
Lot
- Size: 4.98 Acres
Details
- Parcel number: 158028000051000
Construction
Type & style
- Home type: SingleFamily
- Architectural style: Ranch
- Property subtype: Single Family Residence
Materials
- Cedar, Wood Siding
- Roof: Metal
Condition
- New construction: No
- Year built: 1977
Utilities & green energy
- Electric: 220 Volts in Laundry, 220 Volts
- Sewer: Septic Tank
- Water: Well
Green energy
- Energy efficient items: Ceiling Fans, HVAC, Wood Stove
Community & neighborhood
Security
- Security features: Smoke Detector(s)
Location
- Region: Sedalia
- Subdivision: See S, T, R
Other
Other facts
- Road surface type: Asphalt
Price history
| Date | Event | Price |
|---|---|---|
| 6/18/2025 | Sold | -- |
Source: | ||
| 5/27/2025 | Pending sale | $295,000$176/sqft |
Source: | ||
| 5/23/2025 | Listed for sale | $295,000+47.5%$176/sqft |
Source: | ||
| 6/24/2020 | Sold | -- |
Source: Agent Provided Report a problem | ||
| 6/23/2020 | Listed for sale | $200,000$119/sqft |
Source: RE/MAX of Sedalia #84560 Report a problem | ||
Public tax history
| Year | Property taxes | Tax assessment |
|---|---|---|
| 2024 | $1,525 +0% | $27,930 |
| 2023 | $1,525 +2.3% | $27,930 +2.3% |
| 2022 | $1,491 +0.9% | $27,310 |
Find assessor info on the county website
Neighborhood: 65301
Nearby schools
GreatSchools rating
- 5/10Skyline Elementary SchoolGrades: K-4Distance: 2.6 mi
- 6/10Smith Cotton Junior High SchoolGrades: 6-8Distance: 3.8 mi
- 5/10Smith-Cotton High SchoolGrades: 9-12Distance: 2 mi
Schools provided by the listing agent
- District: Sedalia Middle,Smith Cotton High,St Fair Com College,Sedalia Jr High
Source: WCAR MO. This data may not be complete. We recommend contacting the local school district to confirm school assignments for this home.
