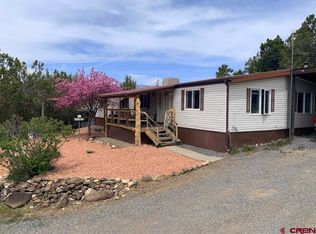This two story home has great space! The upper level includes a large eat-in country kitchen with walk-in pantry and newer appliances, living room, wide hallway that leads to the 2 BR and Master Bedroom and 2 large storage closets. It also includes a full bath off the hallway and a 3/4 bath off the master bedroom. A Trex deck leads off of the master bedroom to the beautiful view outdoors. The lower level is a fully finished walk-out basement and is handicap accessible. It includes large laundry area, space for an office, large family room, a non-conforming bedroom and large storage room. The 4.40 acres even has a room for an RV and all of your toys. There is an oversize 2 car garage with a 220 outlet that would make a great workshop. The property is currently partially fenced for horses, but could accommodate goats, chickens and more. There is even room for a garden with a frostless faucet nearby. There are 2 loafing sheds, on 12'x24' and one 10'x36'. A large dog kennel, storage shed and garden shed. Yards are landscaped with gravel, lawns and lots of perennials. This well cared for home has all newer vinyl windows and 2 vinyl sliding glass doors. It includes new blinds throughout. The new siding and new metal roof with new gutters and downspouts were installed in 2018. The exterior of this home and garage are almost maintenance free. The home is heated in the winter with electric baseboard heat and a Steffes heater upstairs. Downstairs, there is a pellet stove. It is cooled in the summer with an evaporative cooler. As an added bonus this property has great views of the Grand Mesa and the Valley!
This property is off market, which means it's not currently listed for sale or rent on Zillow. This may be different from what's available on other websites or public sources.

