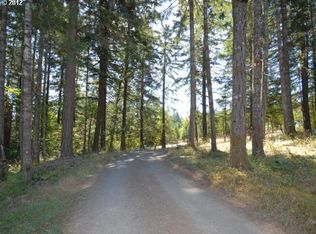Sold
$679,000
24760 Demming Ridge Rd, Elmira, OR 97437
3beds
1,696sqft
Residential, Single Family Residence
Built in 1978
5.19 Acres Lot
$-- Zestimate®
$400/sqft
$2,655 Estimated rent
Home value
Not available
Estimated sales range
Not available
$2,655/mo
Zestimate® history
Loading...
Owner options
Explore your selling options
What's special
OPEN HOUSE This SATURDAY 4/27 10:00am-1:00pm...$25,000 Price Reduction! Sellers are relocating and would love to find this beautiful secluded home it's forever family. A little over 5 acres and a second home option make this an incredible investment. Bright, open concept living complete with two dining areas, oversized living room with a wrap around wood burning fireplace, 13' vaulted ceilings, exposed wood beams, shiplap wall and stunning floor to ceiling UV treated windows. Updates throughout include new paint & light fixtures. Primary bedroom includes walk-in closet, additional storage, en-suite bathroom with walk in shower. 2 car garage with attic storage, work bench, storage shelves, and dry storage closet. Enjoy the quiet sunsets on the south facing, gorgeous, oversized deck looking over the property. Deck features new stairs and railing. Circular driveway with room for 5+cars/trailers/toys and has brand new gravel. Shop on lower property is original home, rental possibilities (This building has electricity/plumbing, bathroom with shower, kitchenette, separate parking for 3+ cars and separate utility meter). Mature forest-like setting with low maintenance landscape, native Oregon plants- rhododendrons, ferns, Douglas fir trees, fenced garden area with mature blueberry plants, fire pit and horseshoe pit. Walking trails throughout property. Minutes from Fern Ridge Reservoir, 7 minutes to Veneta, 25 minutes to Eugene and 58 minutes to Florence. You won't want to miss this opportunity to live in pure Oregon beauty.
Zillow last checked: 8 hours ago
Listing updated: May 29, 2024 at 01:53am
Listed by:
Annesha Montez 541-222-9442,
Oregon Life Homes
Bought with:
Sandra Moen, 201003156
Berkshire Hathaway HomeServices Real Estate Professionals
Source: RMLS (OR),MLS#: 24017815
Facts & features
Interior
Bedrooms & bathrooms
- Bedrooms: 3
- Bathrooms: 3
- Full bathrooms: 2
- Partial bathrooms: 1
- Main level bathrooms: 3
Primary bedroom
- Features: Bathroom, Walkin Closet, Wallto Wall Carpet
- Level: Main
- Area: 224
- Dimensions: 16 x 14
Bedroom 2
- Features: Wallto Wall Carpet
- Level: Main
- Area: 110
- Dimensions: 10 x 11
Bedroom 3
- Features: Wallto Wall Carpet
- Level: Main
- Area: 154
- Dimensions: 14 x 11
Dining room
- Features: Wallto Wall Carpet
- Level: Main
- Area: 132
- Dimensions: 11 x 12
Kitchen
- Features: Eat Bar
- Level: Main
- Area: 140
- Width: 10
Living room
- Features: Ceiling Fan, Daylight, Fireplace, Living Room Dining Room Combo, Vaulted Ceiling, Wallto Wall Carpet
- Level: Main
- Area: 336
- Dimensions: 16 x 21
Heating
- Heat Pump, Fireplace(s)
Cooling
- Heat Pump
Appliances
- Included: Built-In Range, Dishwasher, Disposal, Electric Water Heater
- Laundry: Laundry Room
Features
- Ceiling Fan(s), High Ceilings, Vaulted Ceiling(s), Eat Bar, Living Room Dining Room Combo, Bathroom, Walk-In Closet(s)
- Flooring: Wall to Wall Carpet
- Windows: Vinyl Frames, Daylight
- Basement: Crawl Space
- Number of fireplaces: 1
- Fireplace features: Wood Burning
Interior area
- Total structure area: 1,696
- Total interior livable area: 1,696 sqft
Property
Parking
- Total spaces: 2
- Parking features: Driveway, Off Street, RV Access/Parking, Attached
- Attached garage spaces: 2
- Has uncovered spaces: Yes
Features
- Levels: One
- Stories: 1
- Patio & porch: Deck, Patio
- Exterior features: Fire Pit, Garden
- Has view: Yes
- View description: Trees/Woods
Lot
- Size: 5.19 Acres
- Features: Gentle Sloping, Secluded, Trees, Wooded, Acres 5 to 7
Details
- Additional structures: RVParking
- Parcel number: 0508430
- Zoning: RR5
Construction
Type & style
- Home type: SingleFamily
- Property subtype: Residential, Single Family Residence
Materials
- Wood Siding
- Foundation: Pillar/Post/Pier
- Roof: Composition
Condition
- Approximately
- New construction: No
- Year built: 1978
Utilities & green energy
- Sewer: Septic Tank
- Water: Well
Community & neighborhood
Security
- Security features: None
Location
- Region: Elmira
- Subdivision: 284500 - Fern Ridge Rural
Other
Other facts
- Listing terms: Cash,Conventional,VA Loan
- Road surface type: Gravel
Price history
| Date | Event | Price |
|---|---|---|
| 5/28/2024 | Sold | $679,000-2.9%$400/sqft |
Source: | ||
| 5/22/2024 | Pending sale | $699,000+72.6%$412/sqft |
Source: | ||
| 9/26/2019 | Sold | $405,000-4.7%$239/sqft |
Source: | ||
| 8/13/2019 | Pending sale | $425,000$251/sqft |
Source: RE/MAX Integrity #19242737 | ||
| 8/5/2019 | Price change | $425,000-4.5%$251/sqft |
Source: RE/MAX Integrity #19242737 | ||
Public tax history
| Year | Property taxes | Tax assessment |
|---|---|---|
| 2018 | $3,799 +6.8% | $308,400 +3% |
| 2016 | $3,557 +0.8% | $299,417 +3% |
| 2015 | $3,530 +1.1% | $290,696 +3% |
Find assessor info on the county website
Neighborhood: 97437
Nearby schools
GreatSchools rating
- 4/10Elmira Elementary SchoolGrades: K-5Distance: 2.5 mi
- 6/10Fern Ridge Middle SchoolGrades: 6-8Distance: 2.7 mi
- 5/10Elmira High SchoolGrades: 9-12Distance: 2.4 mi
Schools provided by the listing agent
- Elementary: Elmira
- Middle: Fern Ridge
- High: Elmira
Source: RMLS (OR). This data may not be complete. We recommend contacting the local school district to confirm school assignments for this home.

Get pre-qualified for a loan
At Zillow Home Loans, we can pre-qualify you in as little as 5 minutes with no impact to your credit score.An equal housing lender. NMLS #10287.
