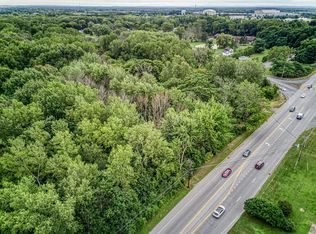Closed
$292,500
2476 Manitou Rd, Spencerport, NY 14559
3beds
1,961sqft
Single Family Residence
Built in 1974
0.82 Acres Lot
$342,000 Zestimate®
$149/sqft
$2,433 Estimated rent
Home value
$342,000
$318,000 - $366,000
$2,433/mo
Zestimate® history
Loading...
Owner options
Explore your selling options
What's special
Take a look at this sprawling SPLIT LEVEL now AVAILABLE for YOU! HUGE Kitchen with Abundance of Raised Panel OAK Cabinets and Counter Space. ALL Appliances will stay! Enjoy the Upgraded Laminate Flooring Throughout The First Floor! Fantastic Family Room With Plenty of Elbow Room. Great Space for Entertaining, Hobbies, or To RELAX. Recently Improved Bathroom offer WALK IN SHOWER, Double Sink Vanity, and a Beautiful Finish! The Garage is Mostly Finished With a BONUS Workshop attached. The Driveway Will Accommodate Many Vehicles and Opens Up To Four Cars Wide! There Is An Additional 50x207 Lot That Will Be Included in the sale thas on the North Side of The Home! The Rear Yard is VERY BIG With A Covered Deck That Opens Right Off The Kitchen. Spencerport School District. This Home Is READY So TAKE A LOOK TODAY! Delayed Negotiations Wednesday March 5th @4:00PM
Zillow last checked: 8 hours ago
Listing updated: April 28, 2025 at 06:39am
Listed by:
John M. Rosati 585-756-7478,
RE/MAX Realty Group
Bought with:
Dawn V. Nowak, 10401277497
Keller Williams Realty Greater Rochester
Source: NYSAMLSs,MLS#: R1590279 Originating MLS: Rochester
Originating MLS: Rochester
Facts & features
Interior
Bedrooms & bathrooms
- Bedrooms: 3
- Bathrooms: 2
- Full bathrooms: 1
- 1/2 bathrooms: 1
- Main level bathrooms: 1
Heating
- Gas, Zoned, Baseboard, Hot Water
Cooling
- Zoned, Window Unit(s)
Appliances
- Included: Dryer, Dishwasher, Exhaust Fan, Electric Oven, Electric Range, Gas Water Heater, Microwave, Refrigerator, Range Hood, Washer
- Laundry: In Basement
Features
- Ceiling Fan(s), Eat-in Kitchen, Separate/Formal Living Room, Pantry, Sliding Glass Door(s)
- Flooring: Carpet, Resilient, Varies
- Doors: Sliding Doors
- Windows: Thermal Windows
- Basement: Crawl Space,Sump Pump
- Has fireplace: No
Interior area
- Total structure area: 1,961
- Total interior livable area: 1,961 sqft
- Finished area below ground: 561
Property
Parking
- Total spaces: 2.5
- Parking features: Attached, Garage, Storage, Workshop in Garage, Driveway, Garage Door Opener, Other
- Attached garage spaces: 2.5
Features
- Patio & porch: Deck
- Exterior features: Blacktop Driveway, Deck
Lot
- Size: 0.82 Acres
- Dimensions: 150 x 270
- Features: Rectangular, Rectangular Lot
Details
- Additional structures: Shed(s), Storage
- Parcel number: 2626001031300001007000
- Special conditions: Standard
Construction
Type & style
- Home type: SingleFamily
- Architectural style: Split Level
- Property subtype: Single Family Residence
Materials
- Vinyl Siding, Copper Plumbing
- Foundation: Block
- Roof: Asphalt,Architectural,Shingle
Condition
- Resale
- Year built: 1974
Utilities & green energy
- Electric: Circuit Breakers
- Sewer: Septic Tank
- Water: Connected, Public
- Utilities for property: Cable Available, Electricity Connected, High Speed Internet Available, Water Connected
Community & neighborhood
Location
- Region: Spencerport
Other
Other facts
- Listing terms: Cash,Conventional,FHA,VA Loan
Price history
| Date | Event | Price |
|---|---|---|
| 4/28/2025 | Sold | $292,500+46.3%$149/sqft |
Source: | ||
| 3/13/2025 | Pending sale | $199,900$102/sqft |
Source: | ||
| 3/6/2025 | Contingent | $199,900$102/sqft |
Source: | ||
| 2/26/2025 | Listed for sale | $199,900$102/sqft |
Source: | ||
Public tax history
| Year | Property taxes | Tax assessment |
|---|---|---|
| 2024 | -- | $168,600 |
| 2023 | -- | $168,600 |
| 2022 | -- | $168,600 |
Find assessor info on the county website
Neighborhood: 14559
Nearby schools
GreatSchools rating
- 5/10William C Munn SchoolGrades: PK-5Distance: 0.6 mi
- 3/10A M Cosgrove Middle SchoolGrades: 6-8Distance: 2.1 mi
- 9/10Spencerport High SchoolGrades: 9-12Distance: 2 mi
Schools provided by the listing agent
- District: Spencerport
Source: NYSAMLSs. This data may not be complete. We recommend contacting the local school district to confirm school assignments for this home.
