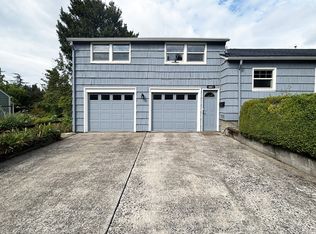Sold
$712,000
2476 Emerald St, Eugene, OR 97403
3beds
1,742sqft
Residential, Single Family Residence
Built in 1940
6,534 Square Feet Lot
$712,100 Zestimate®
$409/sqft
$2,594 Estimated rent
Home value
$712,100
$655,000 - $776,000
$2,594/mo
Zestimate® history
Loading...
Owner options
Explore your selling options
What's special
Stellar location for this absolutely charming one-level home with excellent proximity to University of Oregon, Hayward Field, Edison Elementary, Laurelwood Golf Course, shopping, parks and more. This era 1940s bungalow was reimagined and expanded in 2014, creating a wonderful 3 bedroom, 2 bathroom abode filled with charm and amenities. Oak hardwood floors throughout, except for tile floors in bathrooms, two separate dining spaces or use one as an office nook. The spacious primary bedroom, which is on n one side of the house with adjacent bathroom, features a walk-on closet plus a second closet, as well as French door to the backyard. The other side of the home offers two bedrooms, one vaulted with built-in Murphy bed and French door to back deck, and second bathroom with heated tile floor and full laundry. The thoughtful separation of bedrooms provides great utility for many lifestyles. The landscape is beautiful, fairly low maintenance, irrigated and impeccably maintained, and implements thoughtful spaces for retreat or entertaining- enjoy protection from the elements on the covered deck with vaulted ceiling and skylights or spend time on the paver patio or uncovered deck space. A detached shed/workshop space with electric provides storage or workspace for hobbies or activities. Gas furnace and two ductless heat pumps give you year round comfort, as well as gas tankless hot water heater. Whether you're looking to be near campus, a home that offers age-in-place qualities, or seeking a manageable size home and property - this one covers it all!
Zillow last checked: 8 hours ago
Listing updated: May 30, 2025 at 08:50am
Listed by:
Tiffany Matthews 541-968-3233,
Home Realty Group,
Connor Matthews 541-359-6973,
Home Realty Group
Bought with:
Teresa Moshofsky, 201206507
Better Homes and Gardens Real Estate Equinox
Source: RMLS (OR),MLS#: 679913694
Facts & features
Interior
Bedrooms & bathrooms
- Bedrooms: 3
- Bathrooms: 2
- Full bathrooms: 2
- Main level bathrooms: 2
Primary bedroom
- Features: French Doors, Hardwood Floors, Double Closet, Walkin Closet
- Level: Main
- Area: 256
- Dimensions: 16 x 16
Bedroom 2
- Features: Hardwood Floors
- Level: Main
- Area: 144
- Dimensions: 12 x 12
Bedroom 3
- Features: Builtin Features, Exterior Entry, Hardwood Floors, Vaulted Ceiling
- Level: Main
- Area: 154
- Dimensions: 11 x 14
Dining room
- Features: French Doors, Hardwood Floors
- Level: Main
- Area: 135
- Dimensions: 9 x 15
Kitchen
- Features: Hardwood Floors
- Level: Main
- Area: 108
- Width: 9
Living room
- Features: Hardwood Floors
- Level: Main
- Area: 240
- Dimensions: 15 x 16
Heating
- Forced Air
Cooling
- Has cooling: Yes
Appliances
- Included: Built-In Range, Dishwasher, Free-Standing Range, Gas Appliances, Stainless Steel Appliance(s), Washer/Dryer, Gas Water Heater, Tankless Water Heater
- Laundry: Laundry Room
Features
- Vaulted Ceiling(s), Built-in Features, Double Closet, Walk-In Closet(s), Tile
- Flooring: Hardwood, Heated Tile, Tile
- Doors: French Doors
- Windows: Double Pane Windows
- Basement: Crawl Space
Interior area
- Total structure area: 1,742
- Total interior livable area: 1,742 sqft
Property
Parking
- Parking features: Driveway, On Street
- Has uncovered spaces: Yes
Accessibility
- Accessibility features: Main Floor Bedroom Bath, Minimal Steps, One Level, Walkin Shower, Accessibility
Features
- Stories: 1
- Patio & porch: Covered Deck, Deck
- Exterior features: Exterior Entry
- Fencing: Fenced
Lot
- Size: 6,534 sqft
- Features: Level, Sprinkler, SqFt 5000 to 6999
Details
- Additional structures: Outbuilding
- Parcel number: 0606739
Construction
Type & style
- Home type: SingleFamily
- Architectural style: Bungalow
- Property subtype: Residential, Single Family Residence
Materials
- Wood Siding
- Roof: Composition
Condition
- Updated/Remodeled
- New construction: No
- Year built: 1940
Utilities & green energy
- Gas: Gas
- Sewer: Public Sewer
- Water: Public
Community & neighborhood
Location
- Region: Eugene
Other
Other facts
- Listing terms: Cash,Conventional,FHA,VA Loan
- Road surface type: Paved
Price history
| Date | Event | Price |
|---|---|---|
| 5/30/2025 | Sold | $712,000+9.7%$409/sqft |
Source: | ||
| 5/10/2025 | Pending sale | $649,000$373/sqft |
Source: | ||
| 5/6/2025 | Listed for sale | $649,000+234.5%$373/sqft |
Source: | ||
| 7/3/2003 | Sold | $194,000+38.7%$111/sqft |
Source: Public Record | ||
| 10/23/1997 | Sold | $139,900$80/sqft |
Source: Public Record | ||
Public tax history
| Year | Property taxes | Tax assessment |
|---|---|---|
| 2025 | $5,997 +1.3% | $307,791 +3% |
| 2024 | $5,922 +2.6% | $298,827 +3% |
| 2023 | $5,771 +4% | $290,124 +3% |
Find assessor info on the county website
Neighborhood: Amazon
Nearby schools
GreatSchools rating
- 8/10Edison Elementary SchoolGrades: K-5Distance: 0.2 mi
- 6/10Roosevelt Middle SchoolGrades: 6-8Distance: 0.7 mi
- 8/10South Eugene High SchoolGrades: 9-12Distance: 0.8 mi
Schools provided by the listing agent
- Elementary: Edison
- Middle: Roosevelt
- High: South Eugene
Source: RMLS (OR). This data may not be complete. We recommend contacting the local school district to confirm school assignments for this home.

Get pre-qualified for a loan
At Zillow Home Loans, we can pre-qualify you in as little as 5 minutes with no impact to your credit score.An equal housing lender. NMLS #10287.
Sell for more on Zillow
Get a free Zillow Showcase℠ listing and you could sell for .
$712,100
2% more+ $14,242
With Zillow Showcase(estimated)
$726,342