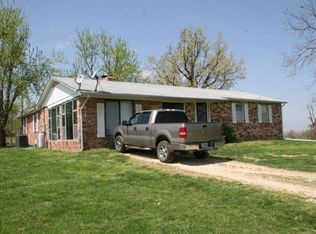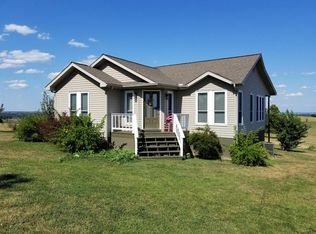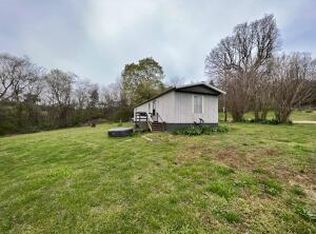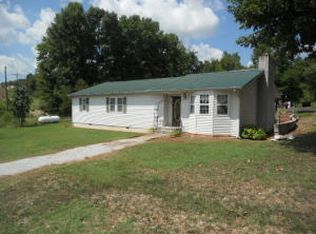Sold for $800,000 on 05/31/24
$800,000
2476 Countryside Rd, Harrison, AR 72601
6beds
--baths
1,833sqft
Farm, Single Family Residence
Built in 2009
36.04 Acres Lot
$820,600 Zestimate®
$436/sqft
$3,777 Estimated rent
Home value
$820,600
$648,000 - $1.05M
$3,777/mo
Zestimate® history
Loading...
Owner options
Explore your selling options
What's special
Pending accepting back up offers. This beautiful 6 BR 4 & 1/2 BA farmhouse on 36 manicured acres deserves your attention! 3 levels offer living room with gas log fireplace on main floor, huge family room with kitchenette in basement, and loft with room to gather and socialize upstairs. MBR on main floor with another MBR upstairs. Kitchenette in walkout basement provides for the option of separate living quarters. Wrap around porch with breezeway to 2 car garage. 30' X 40' Shop building with electric, water and bath. Pretty acreage with views is mostly open with 3 ponds. Property fronts a county road and is minutes from Harrison and approx. 45 minutes to Branson, MO, Bull Shoals and Table Rock Lakes, and White River. 25 minutes to Buffalo National River.
Zillow last checked: 8 hours ago
Listing updated: September 09, 2024 at 01:25pm
Listed by:
Vince Markle 870-741-0066,
Re/Max Unlimited, Inc.
Bought with:
Vince Markle, AB00033394
Re/Max Unlimited, Inc.
Source: ArkansasOne MLS,MLS#: H149004 Originating MLS: Harrison District Board Of REALTORS
Originating MLS: Harrison District Board Of REALTORS
Facts & features
Interior
Bedrooms & bathrooms
- Bedrooms: 6
- Full bathrooms: 4
- 1/2 bathrooms: 1
Heating
- Central, Heat Pump, Propane
Cooling
- Central Air, Heat Pump
Appliances
- Included: Dishwasher, Electric Range, Electric Water Heater, Microwave, Other, Refrigerator, See Remarks, Washer
Features
- Ceiling Fan(s), Eat-in Kitchen, Granite Counters, Walk-In Closet(s), Window Treatments
- Flooring: Wood
- Windows: Blinds, Drapes
- Basement: Finished,Walk-Out Access
- Has fireplace: Yes
- Fireplace features: Gas Log
Interior area
- Total structure area: 1,833
- Total interior livable area: 1,833 sqft
Property
Parking
- Total spaces: 9
- Parking features: Garage, Garage Door Opener
- Has garage: Yes
Features
- Patio & porch: Covered, Deck
- Fencing: Partial
- Waterfront features: Pond
Lot
- Size: 36.04 Acres
- Features: Wooded
Details
- Additional structures: Outbuilding
- Parcel number: 01901884101
Construction
Type & style
- Home type: SingleFamily
- Architectural style: Farmhouse
- Property subtype: Farm, Single Family Residence
Materials
- Concrete
- Roof: Asphalt,Shingle
Condition
- Year built: 2009
Utilities & green energy
- Sewer: Septic Tank
- Water: Well
- Utilities for property: Septic Available, Water Available
Community & neighborhood
Location
- Region: Harrison
Other
Other facts
- Road surface type: Dirt
Price history
| Date | Event | Price |
|---|---|---|
| 5/31/2024 | Sold | $800,000-5.9%$436/sqft |
Source: | ||
| 5/17/2024 | Pending sale | $850,000$464/sqft |
Source: | ||
| 5/14/2024 | Listed for sale | $850,000+6.3%$464/sqft |
Source: | ||
| 6/2/2023 | Sold | $800,000-11%$436/sqft |
Source: | ||
| 4/27/2023 | Pending sale | $899,000+34.4%$490/sqft |
Source: | ||
Public tax history
| Year | Property taxes | Tax assessment |
|---|---|---|
| 2024 | $2,882 +4.1% | $73,850 +4.8% |
| 2023 | $2,770 +3.7% | $70,490 +4.9% |
| 2022 | $2,672 +5.4% | $67,220 +4.7% |
Find assessor info on the county website
Neighborhood: 72601
Nearby schools
GreatSchools rating
- 9/10Valley Springs Elementary SchoolGrades: PK-4Distance: 0.7 mi
- 9/10Valley Springs Middle SchoolGrades: 5-8Distance: 0.7 mi
- 7/10Valley Springs High SchoolGrades: 9-12Distance: 0.7 mi
Schools provided by the listing agent
- District: Valley Springs
Source: ArkansasOne MLS. This data may not be complete. We recommend contacting the local school district to confirm school assignments for this home.

Get pre-qualified for a loan
At Zillow Home Loans, we can pre-qualify you in as little as 5 minutes with no impact to your credit score.An equal housing lender. NMLS #10287.



