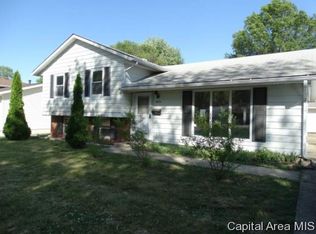Sold for $198,000
$198,000
2476 Arrowhead Dr, Springfield, IL 62702
6beds
2,164sqft
Single Family Residence, Residential
Built in 1970
9,100 Square Feet Lot
$200,400 Zestimate®
$91/sqft
$1,943 Estimated rent
Home value
$200,400
$184,000 - $216,000
$1,943/mo
Zestimate® history
Loading...
Owner options
Explore your selling options
What's special
Coming soon to go active no later than Sunday 7/20. Rare opportunity for a SIX bedroom home as the lower level is currently set up with a wall converting a family room area into two separate bedrooms (without "formal" closets). Could easily be converted back to a family room should that better suit your needs. Gorgeous luxury vinyl plank floor throughout the main living spaces and high traffic areas. Fully fenced backyard for little ones or pets. A large 24 x 24 garage rounds out this versatile property. Seller offering a carpet allowance!
Zillow last checked: 8 hours ago
Listing updated: September 12, 2025 at 01:21pm
Listed by:
Kathy L Tega Offc:217-787-7000,
The Real Estate Group, Inc.
Bought with:
Shelly Burnett, 475162603
The Real Estate Group, Inc.
Source: RMLS Alliance,MLS#: CA1037942 Originating MLS: Capital Area Association of Realtors
Originating MLS: Capital Area Association of Realtors

Facts & features
Interior
Bedrooms & bathrooms
- Bedrooms: 6
- Bathrooms: 2
- Full bathrooms: 2
Bedroom 1
- Level: Upper
- Dimensions: 13ft 1in x 10ft 9in
Bedroom 2
- Level: Upper
- Dimensions: 10ft 0in x 12ft 3in
Bedroom 3
- Level: Upper
- Dimensions: 12ft 2in x 10ft 4in
Bedroom 4
- Level: Lower
- Dimensions: 13ft 4in x 10ft 6in
Bedroom 5
- Level: Lower
- Dimensions: 9ft 9in x 13ft 2in
Other
- Level: Main
- Dimensions: 10ft 6in x 10ft 9in
Additional room
- Description: Bedroom 6
- Level: Lower
- Dimensions: 12ft 2in x 10ft 4in
Kitchen
- Level: Main
- Dimensions: 21ft 0in x 10ft 9in
Living room
- Level: Main
- Dimensions: 21ft 0in x 10ft 9in
Lower level
- Area: 624
Main level
- Area: 611
Upper level
- Area: 929
Heating
- Forced Air
Cooling
- Central Air
Appliances
- Included: Dishwasher, Disposal, Range, Refrigerator, Gas Water Heater
Features
- Ceiling Fan(s)
- Has basement: Yes
Interior area
- Total structure area: 2,164
- Total interior livable area: 2,164 sqft
Property
Parking
- Total spaces: 2
- Parking features: Detached
- Garage spaces: 2
- Details: Number Of Garage Remotes: 2
Features
- Patio & porch: Patio, Porch
Lot
- Size: 9,100 sqft
- Dimensions: 65 x 140
- Features: Level
Details
- Parcel number: 14140405003
Construction
Type & style
- Home type: SingleFamily
- Property subtype: Single Family Residence, Residential
Materials
- Brick, Vinyl Siding
- Foundation: Concrete Perimeter
- Roof: Shingle
Condition
- New construction: No
- Year built: 1970
Utilities & green energy
- Sewer: Public Sewer
- Water: Public
- Utilities for property: Cable Available
Community & neighborhood
Location
- Region: Springfield
- Subdivision: Indian Hills
Other
Other facts
- Road surface type: Paved
Price history
| Date | Event | Price |
|---|---|---|
| 9/12/2025 | Sold | $198,000-1%$91/sqft |
Source: | ||
| 8/18/2025 | Pending sale | $199,900$92/sqft |
Source: | ||
| 8/17/2025 | Price change | $199,900-2.4%$92/sqft |
Source: | ||
| 7/31/2025 | Price change | $204,900-2.4%$95/sqft |
Source: | ||
| 7/20/2025 | Listed for sale | $209,900+55.6%$97/sqft |
Source: | ||
Public tax history
| Year | Property taxes | Tax assessment |
|---|---|---|
| 2024 | $4,005 +5.3% | $53,681 +9.5% |
| 2023 | $3,805 +4.8% | $49,033 +5.4% |
| 2022 | $3,630 +4% | $46,512 +3.9% |
Find assessor info on the county website
Neighborhood: Indian Hills
Nearby schools
GreatSchools rating
- 2/10Fairview Elementary SchoolGrades: K-5Distance: 0.9 mi
- 1/10Washington Middle SchoolGrades: 6-8Distance: 2.8 mi
- 1/10Lanphier High SchoolGrades: 9-12Distance: 1.5 mi
Schools provided by the listing agent
- Elementary: Fairview
- High: Lanphier High School
Source: RMLS Alliance. This data may not be complete. We recommend contacting the local school district to confirm school assignments for this home.

Get pre-qualified for a loan
At Zillow Home Loans, we can pre-qualify you in as little as 5 minutes with no impact to your credit score.An equal housing lender. NMLS #10287.
