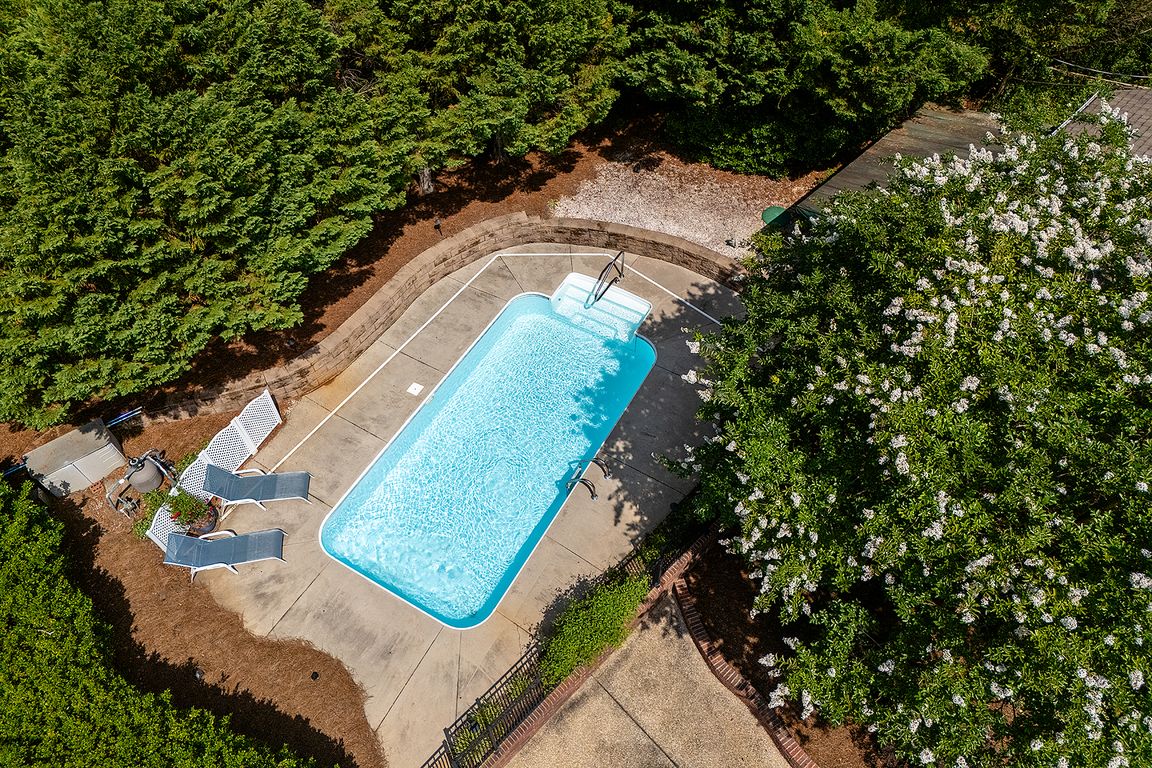
Active
$1,100,000
4beds
4,018sqft
24756 Strand Dr, Albemarle, NC 28001
4beds
4,018sqft
Single family residence
Built in 1979
0.34 Acres
3 Carport spaces
$274 price/sqft
What's special
Just off the main channel of Lake Tillery, this private custom retreat is designed for the ultimate lakefront lifestyle. With over 4,000 sq. ft., the home offers spacious comfort for both entertaining and relaxing. Primary suites on the main and upper levels make it ideal for hosting or vacationing. Enjoy terraced ...
- 122 days |
- 513 |
- 15 |
Source: Canopy MLS as distributed by MLS GRID,MLS#: 4269280
Travel times
Kitchen
Living Room
Primary Bedroom
Zillow last checked: 7 hours ago
Listing updated: October 09, 2025 at 08:26am
Listing Provided by:
Megan Hinson megan@thelakeladyteam.com,
Lake Tillery Properties LLC
Source: Canopy MLS as distributed by MLS GRID,MLS#: 4269280
Facts & features
Interior
Bedrooms & bathrooms
- Bedrooms: 4
- Bathrooms: 3
- Full bathrooms: 3
- Main level bedrooms: 2
Primary bedroom
- Features: Ceiling Fan(s), En Suite Bathroom
- Level: Main
- Area: 253 Square Feet
- Dimensions: 22' 4" X 11' 4"
Primary bedroom
- Features: Ceiling Fan(s), En Suite Bathroom
- Level: Upper
- Area: 482.52 Square Feet
- Dimensions: 28' 8" X 16' 10"
Bedroom s
- Level: Main
- Area: 173.84 Square Feet
- Dimensions: 17' 10" X 9' 9"
Bedroom s
- Features: Ceiling Fan(s)
- Level: Upper
- Area: 171.27 Square Feet
- Dimensions: 10' 4" X 16' 7"
Bathroom full
- Features: Built-in Features
- Level: Main
- Area: 57.42 Square Feet
- Dimensions: 7' 3" X 7' 11"
Bathroom full
- Level: Upper
- Area: 187.31 Square Feet
- Dimensions: 9' 3" X 20' 3"
Bathroom full
- Level: Main
Den
- Features: Ceiling Fan(s)
- Level: Basement
- Area: 410.83 Square Feet
- Dimensions: 14' 3" X 28' 10"
Dining area
- Level: Main
- Area: 169.83 Square Feet
- Dimensions: 12' 7" X 13' 6"
Family room
- Features: Ceiling Fan(s)
- Level: Main
- Area: 439.28 Square Feet
- Dimensions: 12' 11" X 34' 0"
Kitchen
- Features: Breakfast Bar, Ceiling Fan(s), Open Floorplan, Walk-In Pantry
- Level: Main
- Area: 96.63 Square Feet
- Dimensions: 9' 10" X 9' 10"
Laundry
- Level: Main
- Area: 45.94 Square Feet
- Dimensions: 8' 9" X 5' 3"
Living room
- Features: Ceiling Fan(s)
- Level: Main
- Area: 370.76 Square Feet
- Dimensions: 15' 6" X 23' 11"
Heating
- Ductless, Electric, Heat Pump, Propane
Cooling
- Ceiling Fan(s), Central Air, Ductless, Electric, Heat Pump
Appliances
- Included: Dishwasher, Dryer, Electric Water Heater, Exhaust Fan, Gas Range, Microwave, Oven, Refrigerator, Washer, Washer/Dryer, Water Softener
- Laundry: In Bathroom, Laundry Room, Main Level
Features
- Built-in Features, Open Floorplan, Pantry, Storage, Walk-In Closet(s), Walk-In Pantry
- Flooring: Carpet, Tile
- Doors: French Doors, Screen Door(s), Sliding Doors
- Basement: Daylight,Exterior Entry,Finished,Interior Entry,Partial,Walk-Out Access
- Fireplace features: Den, Family Room, Gas Log, Outside, Wood Burning
Interior area
- Total structure area: 3,531
- Total interior livable area: 4,018 sqft
- Finished area above ground: 3,531
- Finished area below ground: 487
Property
Parking
- Total spaces: 7
- Parking features: Detached Carport, Driveway
- Carport spaces: 3
- Uncovered spaces: 4
Features
- Levels: One and One Half
- Stories: 1.5
- Patio & porch: Awning(s), Balcony, Patio, Side Porch, Terrace
- Has private pool: Yes
- Pool features: Fenced, In Ground, Outdoor Pool
- Fencing: Partial
- Has view: Yes
- View description: Water, Winter, Year Round
- Has water view: Yes
- Water view: Water
- Waterfront features: Boat Lift, Covered structure, Pier, Dock, Waterfront
- Body of water: Lake Tillery
Lot
- Size: 0.34 Acres
- Features: Views
Details
- Additional structures: Boat House
- Parcel number: 657702751327
- Zoning: R-20
- Special conditions: Standard
- Other equipment: Fuel Tank(s)
Construction
Type & style
- Home type: SingleFamily
- Architectural style: Transitional
- Property subtype: Single Family Residence
Materials
- Brick Partial, Vinyl
- Foundation: Crawl Space
Condition
- New construction: No
- Year built: 1979
Utilities & green energy
- Sewer: Septic Installed
- Water: Well, Other - See Remarks
- Utilities for property: Electricity Connected, Propane, Wired Internet Available
Community & HOA
Community
- Features: None
- Security: Security System
- Subdivision: River Haven
Location
- Region: Albemarle
Financial & listing details
- Price per square foot: $274/sqft
- Tax assessed value: $535,558
- Annual tax amount: $3,802
- Date on market: 6/12/2025
- Listing terms: Cash,Conventional,Exchange,FHA,VA Loan
- Electric utility on property: Yes
- Road surface type: Concrete, Paved