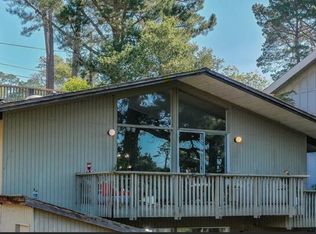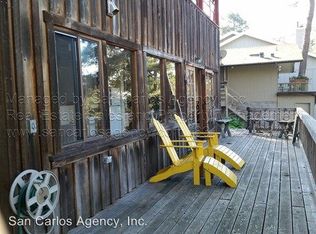Fabulous family compound with canyon & forested views all while being in close proximity to all Carmel has to offer. Home features a flexible floorplan perfect for full time or weekend living. Main level features expansive living room with vaulted ceilings, skylights with fireplace and open design to include the dining room, atrium kitchen and breakfast area all opening to a large deck perfect for entertaining or lounging. Private master suite is on its own level featuring a walk in closet with a private deck and office area. Lower level features a combination of 2 or 3 bedrooms, or office/den/bonus room also opening to a deck area with separate entrance. Property has multiple levels perfect for a large family or multi-generational living featuring ample storage spaces, indoor laundry, wine storage and 2 car attached garage. Perfect family getaway while sheltering in place while zooming for school and/or work. Consider a lifestyle change to Carmel and park the car and stroll to town.
This property is off market, which means it's not currently listed for sale or rent on Zillow. This may be different from what's available on other websites or public sources.

