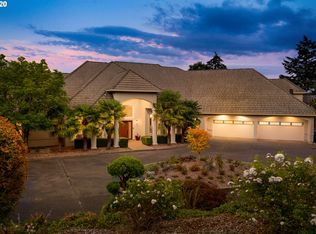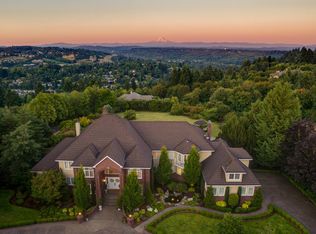Sold
$2,250,000
24750 SW Valley View Rd, West Linn, OR 97068
4beds
5,264sqft
Residential, Single Family Residence
Built in 1990
3.3 Acres Lot
$2,273,100 Zestimate®
$427/sqft
$5,825 Estimated rent
Home value
$2,273,100
$2.07M - $2.52M
$5,825/mo
Zestimate® history
Loading...
Owner options
Explore your selling options
What's special
Nestled on a sprawling 3.3 acre lot in coveted neighborhood near Tumwater Vineyards, Oregon Golf Club, Willamette River, and more. Expansive patio with majestic views of Mt Hood! Inside boasts an impressive entryway with soaring ceilings, formal dining and living areas, and a stately home office. The kitchen/family room combo has views out every window and has a fabulous chef's kitchen that has been tastefully remodeled with a huge granite island, high-end cooking range, Dacor appliances, sub-zero fridge and a perfectly sized butlers pantry for ease. Upstairs has wide hallways leading to a gorgeous primary suite with a recently remodeled spa-like bathroom, soaking tub, walk in shower and dual vanities. 3 more additional spacious bedrooms, bonus room with deck overlooking back patio, plus two updated bathrooms for family and guests. Outdoor spaces are designed for entertaining with multiple sitting areas, views, and a garden for the enthusiast! Room for a pool, vineyard, pickle ball - whatever your heart desires! West-Linn/Wilsonville school district, minutes to charming restaurants, shops and more. Welcome home!
Zillow last checked: 8 hours ago
Listing updated: July 21, 2023 at 08:48am
Listed by:
Steve Nassar 503-805-5582,
Premiere Property Group, LLC,
Nicole Dukart 503-341-6500,
Premiere Property Group, LLC
Bought with:
Lauren Hasson, 201202152
Cascade Hasson Sotheby's International Realty
Source: RMLS (OR),MLS#: 23454615
Facts & features
Interior
Bedrooms & bathrooms
- Bedrooms: 4
- Bathrooms: 4
- Full bathrooms: 4
- Main level bathrooms: 1
Primary bedroom
- Features: Double Sinks, Soaking Tub, Walkin Closet, Walkin Shower, Wallto Wall Carpet
- Level: Upper
- Area: 450
- Dimensions: 25 x 18
Bedroom 2
- Features: Closet, Wallto Wall Carpet
- Level: Upper
- Area: 210
- Dimensions: 15 x 14
Bedroom 3
- Features: Bathroom, Closet, Walkin Shower, Wallto Wall Carpet
- Level: Upper
- Area: 182
- Dimensions: 13 x 14
Bedroom 4
- Features: Bathroom, Walkin Closet, Walkin Shower, Wallto Wall Carpet
- Level: Upper
- Area: 182
- Dimensions: 13 x 14
Dining room
- Features: Wallto Wall Carpet
- Level: Main
- Area: 240
- Dimensions: 15 x 16
Family room
- Features: Builtin Features, Fireplace
- Level: Main
- Area: 323
- Dimensions: 17 x 19
Kitchen
- Features: Builtin Range, Builtin Refrigerator, Dishwasher, Disposal, Gas Appliances, Gourmet Kitchen, Instant Hot Water, Island, Microwave, Trash Compactor, Builtin Oven, Granite
- Level: Main
- Area: 380
- Width: 19
Living room
- Features: Sunken, Wallto Wall Carpet
- Level: Main
- Area: 289
- Dimensions: 17 x 17
Office
- Features: Builtin Features, Closet
- Level: Main
- Area: 195
- Dimensions: 13 x 15
Heating
- Heat Pump, Fireplace(s)
Cooling
- Heat Pump
Appliances
- Included: Built In Oven, Built-In Range, Built-In Refrigerator, Dishwasher, Disposal, Gas Appliances, Instant Hot Water, Microwave, Range Hood, Stainless Steel Appliance(s), Trash Compactor, Gas Water Heater
Features
- Central Vacuum, Granite, High Ceilings, Marble, Soaking Tub, Bathroom, Walk-In Closet(s), Walkin Shower, Closet, Built-in Features, Gourmet Kitchen, Kitchen Island, Sunken, Double Vanity, Butlers Pantry, Pantry
- Flooring: Hardwood, Tile, Wall to Wall Carpet
- Windows: Double Pane Windows
- Basement: Crawl Space
- Number of fireplaces: 1
- Fireplace features: Wood Burning
Interior area
- Total structure area: 5,264
- Total interior livable area: 5,264 sqft
Property
Parking
- Total spaces: 3
- Parking features: Driveway, Garage Door Opener, Attached, Oversized
- Attached garage spaces: 3
- Has uncovered spaces: Yes
Features
- Stories: 2
- Patio & porch: Deck
- Exterior features: Garden, Gas Hookup, Raised Beds, Yard
- Has view: Yes
- View description: Mountain(s), River
- Has water view: Yes
- Water view: River
Lot
- Size: 3.30 Acres
- Features: Gentle Sloping, Seasonal, Secluded, Trees, Sprinkler, Acres 3 to 5
Details
- Additional structures: GasHookup, ToolShed
- Parcel number: 01418594
- Zoning: FF10
- Other equipment: Satellite Dish
Construction
Type & style
- Home type: SingleFamily
- Architectural style: Traditional
- Property subtype: Residential, Single Family Residence
Materials
- Brick, Cedar
- Roof: Composition
Condition
- Resale
- New construction: No
- Year built: 1990
Utilities & green energy
- Gas: Gas Hookup, Gas
- Sewer: Septic Tank
- Water: Community
Community & neighborhood
Security
- Security features: Fire Sprinkler System
Location
- Region: West Linn
Other
Other facts
- Listing terms: Call Listing Agent,Cash,Conventional,FHA,VA Loan
- Road surface type: Paved
Price history
| Date | Event | Price |
|---|---|---|
| 7/21/2023 | Sold | $2,250,000-10%$427/sqft |
Source: | ||
| 6/30/2023 | Pending sale | $2,500,000$475/sqft |
Source: | ||
| 6/27/2023 | Listed for sale | $2,500,000$475/sqft |
Source: | ||
Public tax history
| Year | Property taxes | Tax assessment |
|---|---|---|
| 2025 | $24,694 +3.9% | $1,424,362 +3% |
| 2024 | $23,766 +2.9% | $1,382,876 +3% |
| 2023 | $23,101 +3.2% | $1,342,599 +3% |
Find assessor info on the county website
Neighborhood: 97068
Nearby schools
GreatSchools rating
- 9/10Stafford Primary SchoolGrades: PK-5Distance: 2.7 mi
- 5/10Athey Creek Middle SchoolGrades: 6-8Distance: 2.8 mi
- 9/10Wilsonville High SchoolGrades: 9-12Distance: 4.2 mi
Schools provided by the listing agent
- Elementary: Stafford
- Middle: Athey Creek
- High: Wilsonville,West Linn
Source: RMLS (OR). This data may not be complete. We recommend contacting the local school district to confirm school assignments for this home.
Get a cash offer in 3 minutes
Find out how much your home could sell for in as little as 3 minutes with a no-obligation cash offer.
Estimated market value
$2,273,100

