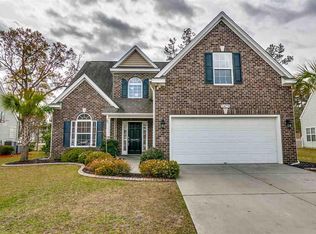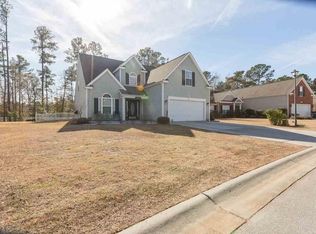Sold for $459,000
$459,000
2475 Windmill Way, Myrtle Beach, SC 29579
6beds
3,291sqft
Single Family Residence
Built in 2007
9,147.6 Square Feet Lot
$470,000 Zestimate®
$139/sqft
$2,740 Estimated rent
Home value
$470,000
$447,000 - $498,000
$2,740/mo
Zestimate® history
Loading...
Owner options
Explore your selling options
What's special
MOVING - MOTIVATED SELLERS - Welcome to the Farm in Carolina Forest! This stunning and immaculate 6 bedroom, 2.5 bathroom, and bonus room, home on a corner lot is ready for new owners! Pull in the expanded driveway and walk up to appreciate custom landscaping and a welcoming front porch. Enter the front door to a foyer with built-in storage and a formal dining room on the right and den/office area on the left. Continue through the foyer to the family area that features high ceilings, a wood-burning fireplace, beautiful windows that allow natural light to fill the home, and plantation shutters throughout the main level of the home. The kitchen boasts ample cabinetry, a work island, a breakfast bar, Corian countertops, and a suite of upgraded stainless steel appliances with the refrigerator being purchased in 2021. Between the kitchen and dining room, find a butler's area perfect for preparations and a half bath conveniently located for entertaining guests. The primary suite is located on the main level and has a stylish tray ceiling, an ensuite with a large walk-in closet, a whirlpool tub, a step-in shower, and double sink vanity. Also on the main level find the laundry room with a washer and dryer purchased in 2020, with a soaking sink and access to the garage. Take a short walk up the hardwood stairs to find a catwalk overlooking the family area, three guest bedrooms, a huge bonus room with a custom closet, and a full bathroom on the second floor. On the third floor, find the 6th bedroom along with plumbing already available to add a bathroom, and access to the attic. Relax and unwind on the screened-in lanai just off the family room and kitchen, or step outside through the new screened-in door on the patio to enjoy a spacious backyard. This home is equipped with a 2-car garage that has fixed shelving that conveys and the driveway was upfitted to accommodate 6-8 vehicles in 2022. This home won't last long! The Farm is also conveniently located just a short drive away from the beach, schools, shopping, restaurants, and highway access. Measurements are not guaranteed, and the buyer is responsible for verifying.
Zillow last checked: 8 hours ago
Listing updated: September 07, 2023 at 06:38am
Listed by:
Sollecito Advantage Group MainLine:843-650-0998,
CB Sea Coast Advantage MI,
Sitell S Patel 843-455-0866,
CB Sea Coast Advantage MI
Bought with:
Moshe Ben-Ezra, 100596
Dargan Real Estate
Source: CCAR,MLS#: 2310230
Facts & features
Interior
Bedrooms & bathrooms
- Bedrooms: 6
- Bathrooms: 3
- Full bathrooms: 2
- 1/2 bathrooms: 1
Primary bedroom
- Features: Tray Ceiling(s), Main Level Master, Walk-In Closet(s)
- Level: Main
Primary bedroom
- Dimensions: 21x12
Bedroom 1
- Level: Second
Bedroom 1
- Dimensions: 11x10
Bedroom 2
- Level: Second
Bedroom 2
- Dimensions: 11x12
Bedroom 3
- Level: Second
Bedroom 3
- Dimensions: 13x12
Primary bathroom
- Features: Dual Sinks, Jetted Tub, Separate Shower, Vanity
Dining room
- Features: Separate/Formal Dining Room
Dining room
- Dimensions: 11x16
Family room
- Features: Fireplace, Vaulted Ceiling(s)
Great room
- Dimensions: 18x15
Kitchen
- Features: Breakfast Bar, Breakfast Area, Kitchen Island, Pantry, Solid Surface Counters
Kitchen
- Dimensions: 19x12
Living room
- Dimensions: 11x10
Other
- Features: Bedroom on Main Level, Entrance Foyer, Library, Other
Heating
- Central, Electric
Cooling
- Central Air
Appliances
- Included: Dishwasher, Disposal, Microwave, Range, Refrigerator, Dryer, Washer
- Laundry: Washer Hookup
Features
- Split Bedrooms, Window Treatments, Breakfast Bar, Bedroom on Main Level, Breakfast Area, Entrance Foyer, Kitchen Island, Solid Surface Counters
- Flooring: Carpet, Laminate, Tile, Wood
- Doors: Insulated Doors
Interior area
- Total structure area: 4,001
- Total interior livable area: 3,291 sqft
Property
Parking
- Total spaces: 6
- Parking features: Attached, Garage, Two Car Garage
- Attached garage spaces: 2
Features
- Levels: Three Or More
- Stories: 3
- Patio & porch: Rear Porch, Front Porch, Patio, Porch, Screened
- Exterior features: Porch, Patio
- Pool features: Community, Outdoor Pool
Lot
- Size: 9,147 sqft
- Features: Corner Lot, Cul-De-Sac, Outside City Limits, Rectangular, Rectangular Lot
Details
- Additional parcels included: ,
- Parcel number: 39609040027
- Zoning: RES
- Special conditions: None
Construction
Type & style
- Home type: SingleFamily
- Architectural style: Traditional
- Property subtype: Single Family Residence
Materials
- Vinyl Siding, Wood Frame
- Foundation: Slab
Condition
- Resale
- Year built: 2007
Utilities & green energy
- Water: Public
- Utilities for property: Cable Available, Electricity Available, Phone Available, Sewer Available, Underground Utilities, Water Available
Green energy
- Energy efficient items: Doors, Windows
Community & neighborhood
Security
- Security features: Smoke Detector(s)
Community
- Community features: Clubhouse, Recreation Area, Long Term Rental Allowed, Pool
Location
- Region: Myrtle Beach
- Subdivision: Carolina Forest - The Farm
HOA & financial
HOA
- Has HOA: Yes
- HOA fee: $90 monthly
- Amenities included: Clubhouse, Pet Restrictions
- Services included: Common Areas
Other
Other facts
- Listing terms: Cash,Conventional,FHA
Price history
| Date | Event | Price |
|---|---|---|
| 9/6/2023 | Sold | $459,000-1.3%$139/sqft |
Source: | ||
| 7/13/2023 | Contingent | $465,000$141/sqft |
Source: | ||
| 7/7/2023 | Price change | $465,000-3.8%$141/sqft |
Source: | ||
| 6/26/2023 | Price change | $483,500-0.3%$147/sqft |
Source: | ||
| 6/15/2023 | Price change | $485,000-2.5%$147/sqft |
Source: | ||
Public tax history
| Year | Property taxes | Tax assessment |
|---|---|---|
| 2024 | $5,893 | $467,034 +9.5% |
| 2023 | -- | $426,600 |
| 2022 | $5,535 +356.9% | $426,600 |
Find assessor info on the county website
Neighborhood: Carolina Forest
Nearby schools
GreatSchools rating
- 7/10Ocean Bay Elementary SchoolGrades: PK-5Distance: 1.2 mi
- 9/10Ocean Bay Middle SchoolGrades: 6-8Distance: 1 mi
- 7/10Carolina Forest High SchoolGrades: 9-12Distance: 5.3 mi
Schools provided by the listing agent
- Elementary: Ocean Bay Elementary School
- Middle: Ocean Bay Middle School
- High: Carolina Forest High School
Source: CCAR. This data may not be complete. We recommend contacting the local school district to confirm school assignments for this home.

Get pre-qualified for a loan
At Zillow Home Loans, we can pre-qualify you in as little as 5 minutes with no impact to your credit score.An equal housing lender. NMLS #10287.

