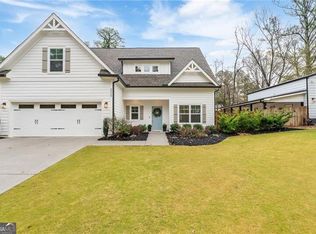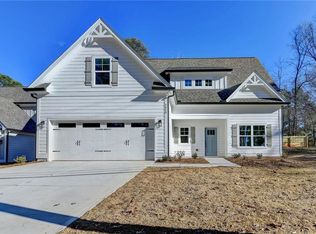Super location only minutes to downtown Cumming and Ga. 400. Walking distance to Lanier Beach South with boat ramp and walking trails. 3 bedroom plus office or 4th bedroom. Split bed room plan with large family room and wood burning stove. Large formal dining room. Hardwoods throughout the home. Two out buildings with shop area. No HOA Fees. This is an excellent investment in a fast growing area. Available to show Friday February 2nd.
This property is off market, which means it's not currently listed for sale or rent on Zillow. This may be different from what's available on other websites or public sources.

