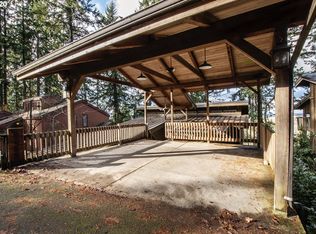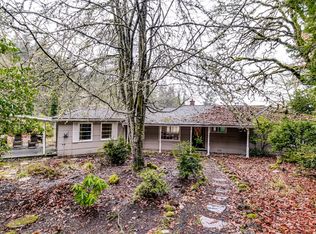Sold
$1,000,000
2475 Skyline Blvd, Eugene, OR 97403
4beds
2,453sqft
Residential, Single Family Residence
Built in 1978
8,712 Square Feet Lot
$1,009,100 Zestimate®
$408/sqft
$4,910 Estimated rent
Home value
$1,009,100
$918,000 - $1.11M
$4,910/mo
Zestimate® history
Loading...
Owner options
Explore your selling options
What's special
Simply immaculate. Located in the heart of Hendricks Park. Step into this tastefully remodeled masterpiece with sweeping views of the Valley and the University of Oregon. Functional living meets a home that is perfect for entertaining. Fumed European white oaks floors throughout. Chef's kitchen complete with Subzero/Wolf appliances and custom white oak cabinetry. Primary suite walks out to private deck with serene nature and city views. Breathtaking sunset views!
Zillow last checked: 8 hours ago
Listing updated: June 28, 2024 at 07:15am
Listed by:
Luke Puskedra 801-866-5636,
Triple Oaks Realty LLC
Bought with:
George Zakhary, 201222404
Hybrid Real Estate
Source: RMLS (OR),MLS#: 24541479
Facts & features
Interior
Bedrooms & bathrooms
- Bedrooms: 4
- Bathrooms: 3
- Full bathrooms: 2
- Partial bathrooms: 1
- Main level bathrooms: 1
Primary bedroom
- Features: Daylight, Deck, Updated Remodeled, Engineered Hardwood, Ensuite, Walkin Closet, Walkin Shower
- Level: Lower
- Area: 180
- Dimensions: 15 x 12
Bedroom 2
- Features: Daylight, Updated Remodeled, Closet, Engineered Hardwood
- Level: Lower
- Area: 208
- Dimensions: 13 x 16
Bedroom 3
- Features: Daylight, Updated Remodeled, Closet, Engineered Hardwood
- Level: Lower
- Area: 120
- Dimensions: 10 x 12
Bedroom 4
- Features: Daylight, Closet, Engineered Hardwood
- Level: Lower
- Area: 121
- Dimensions: 11 x 11
Dining room
- Features: Daylight, Updated Remodeled, Engineered Hardwood, Vaulted Ceiling
- Level: Main
- Area: 120
- Dimensions: 10 x 12
Kitchen
- Features: Builtin Refrigerator, Disposal, Island, Microwave, Skylight, Updated Remodeled, Convection Oven, Engineered Hardwood, Plumbed For Ice Maker, Quartz, Vaulted Ceiling
- Level: Main
- Area: 130
- Width: 10
Living room
- Features: Beamed Ceilings, Daylight, Deck, Fireplace, French Doors, Skylight, Updated Remodeled, Engineered Hardwood, Vaulted Ceiling
- Level: Main
- Area: 450
- Dimensions: 18 x 25
Heating
- Forced Air, Fireplace(s)
Cooling
- Central Air
Appliances
- Included: Built-In Refrigerator, Convection Oven, Dishwasher, Disposal, ENERGY STAR Qualified Appliances, Free-Standing Range, Microwave, Plumbed For Ice Maker, Range Hood, Stainless Steel Appliance(s), Washer/Dryer, Electric Water Heater
- Laundry: Laundry Room
Features
- Floor 3rd, High Ceilings, Quartz, Soaking Tub, Closet, Updated Remodeled, Vaulted Ceiling(s), Kitchen Island, Beamed Ceilings, Walk-In Closet(s), Walkin Shower
- Flooring: Engineered Hardwood, Tile
- Doors: French Doors
- Windows: Double Pane Windows, Daylight, Skylight(s)
- Number of fireplaces: 1
- Fireplace features: Insert
Interior area
- Total structure area: 2,453
- Total interior livable area: 2,453 sqft
Property
Parking
- Total spaces: 2
- Parking features: Carport, Off Street
- Garage spaces: 2
- Has carport: Yes
Accessibility
- Accessibility features: Ground Level, Accessibility
Features
- Stories: 3
- Patio & porch: Deck
- Exterior features: Fire Pit, Garden, Yard
- Has view: Yes
- View description: City, Trees/Woods, Valley
Lot
- Size: 8,712 sqft
- Features: SqFt 7000 to 9999
Details
- Parcel number: 0293793
- Zoning: R-1
Construction
Type & style
- Home type: SingleFamily
- Architectural style: NW Contemporary
- Property subtype: Residential, Single Family Residence
Materials
- Cedar, Tongue and Groove
- Roof: Metal
Condition
- Resale,Updated/Remodeled
- New construction: No
- Year built: 1978
Utilities & green energy
- Sewer: Public Sewer
- Water: Public
- Utilities for property: Cable Connected
Community & neighborhood
Location
- Region: Eugene
- Subdivision: Fairmount Neighbors
Other
Other facts
- Listing terms: Cash,Conventional,FHA,VA Loan
- Road surface type: Concrete
Price history
| Date | Event | Price |
|---|---|---|
| 6/28/2024 | Sold | $1,000,000-4.8%$408/sqft |
Source: | ||
| 6/12/2024 | Pending sale | $1,050,000+138.6%$428/sqft |
Source: | ||
| 10/22/2019 | Sold | $440,000-11.1%$179/sqft |
Source: | ||
| 10/3/2019 | Pending sale | $495,000$202/sqft |
Source: Hybrid Real Estate #19281243 | ||
| 7/30/2019 | Price change | $495,000-0.8%$202/sqft |
Source: Hybrid Real Estate #19281243 | ||
Public tax history
| Year | Property taxes | Tax assessment |
|---|---|---|
| 2025 | $8,920 +10.2% | $457,803 +12.1% |
| 2024 | $8,094 +2.6% | $408,401 +3% |
| 2023 | $7,888 +4% | $396,506 +3% |
Find assessor info on the county website
Neighborhood: Fairmount
Nearby schools
GreatSchools rating
- 8/10Edison Elementary SchoolGrades: K-5Distance: 0.9 mi
- 6/10Roosevelt Middle SchoolGrades: 6-8Distance: 1.6 mi
- 8/10South Eugene High SchoolGrades: 9-12Distance: 1.4 mi
Schools provided by the listing agent
- Elementary: Edison
- Middle: Roosevelt
- High: South Eugene
Source: RMLS (OR). This data may not be complete. We recommend contacting the local school district to confirm school assignments for this home.

Get pre-qualified for a loan
At Zillow Home Loans, we can pre-qualify you in as little as 5 minutes with no impact to your credit score.An equal housing lender. NMLS #10287.
Sell for more on Zillow
Get a free Zillow Showcase℠ listing and you could sell for .
$1,009,100
2% more+ $20,182
With Zillow Showcase(estimated)
$1,029,282
