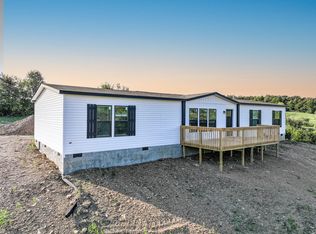Sold for $290,000 on 11/20/24
$290,000
2475 S Wesley Chapel Rd, Greeneville, TN 37745
4beds
1,791sqft
Single Family Residence, Residential, Manufactured Home
Built in 2024
1.34 Acres Lot
$286,700 Zestimate®
$162/sqft
$-- Estimated rent
Home value
$286,700
$224,000 - $367,000
Not available
Zestimate® history
Loading...
Owner options
Explore your selling options
What's special
HIGHLY MOTIVATED SELLER! This beautiful, brand new 2024 Clayton built home that sits on 1.345 acres, is waiting for you to call it home! Consisting of 4 bedrooms, 2 full bathrooms and 1791 square feet of living space. This home welcomes you with an open floor plan, LED recessed lighting, laminate flooring throughout, stainless kitchen appliances, and a laundry room that has washer and dryer hookup, access to the hot water heater and the indoor heat/air unit! Let's step into the Primary bedroom that has ample room for a king-sized bed, a walk-in closet and a large ensuite bathroom that offers a double vanity, bathtub and a 72'' tiled stand up shower. The kitchen/dining/living room area offers plenty of room for those special family gatherings! The kitchen offers plenty of room for storage and a large sized kitchen island with a bar top. Moving down the hallway you will find a storage closet, 3 more bedrooms, each with a walk-in closet, and a guest bathroom that offers a tub/shower combo. Let's step out onto the 10x20 front porch where you can relax with a mountain view and enjoy a hot cup of coffee or glass of sweet tea. Being only 15 minutes from interstate 81 and 20 minutes to Greeneville, this location is GREAT! Do not let this one get away! Call an agent today!
Zillow last checked: 8 hours ago
Listing updated: November 21, 2024 at 08:28am
Listed by:
Amanda Jordan Brown 423-620-5624,
Greeneville Real Estate & Auction Team
Bought with:
Patrick Watkins, 334189
Watkins Home Team
Source: TVRMLS,MLS#: 9970529
Facts & features
Interior
Bedrooms & bathrooms
- Bedrooms: 4
- Bathrooms: 2
- Full bathrooms: 2
Heating
- Heat Pump
Cooling
- Heat Pump
Interior area
- Total structure area: 1,791
- Total interior livable area: 1,791 sqft
Property
Features
- Stories: 1
Lot
- Size: 1.34 Acres
- Topography: Rolling Slope
Details
- Parcel number: 043 018.10
- Zoning: A-1
Construction
Type & style
- Home type: MobileManufactured
- Architectural style: Ranch
- Property subtype: Single Family Residence, Residential, Manufactured Home
Materials
- Vinyl Siding
- Roof: Shingle
Condition
- Above Average
- New construction: No
- Year built: 2024
Details
- Warranty included: Yes
Utilities & green energy
- Water: Public
Community & neighborhood
Location
- Region: Greeneville
- Subdivision: Not In Subdivision
Other
Other facts
- Listing terms: Cash,Conventional,FHA,VA Loan
Price history
| Date | Event | Price |
|---|---|---|
| 11/20/2024 | Sold | $290,000-4.9%$162/sqft |
Source: | ||
| 10/13/2024 | Pending sale | $305,000$170/sqft |
Source: TVRMLS #9970529 Report a problem | ||
| 9/10/2024 | Price change | $305,000-6.1%$170/sqft |
Source: TVRMLS #9970529 Report a problem | ||
| 8/29/2024 | Listed for sale | $324,900$181/sqft |
Source: TVRMLS #9970529 Report a problem | ||
Public tax history
Tax history is unavailable.
Neighborhood: 37745
Nearby schools
GreatSchools rating
- 6/10Baileyton Elementary SchoolGrades: PK-5Distance: 3.5 mi
- 6/10North Greene Middle SchoolGrades: 6-8Distance: 2.4 mi
- 7/10North Greene High SchoolGrades: 9-12Distance: 2.4 mi
Schools provided by the listing agent
- Elementary: Baileyton
- Middle: North Greene
- High: North Greene
Source: TVRMLS. This data may not be complete. We recommend contacting the local school district to confirm school assignments for this home.
