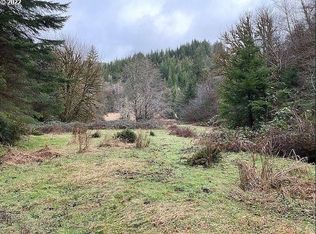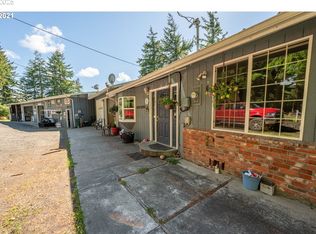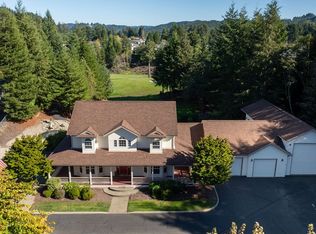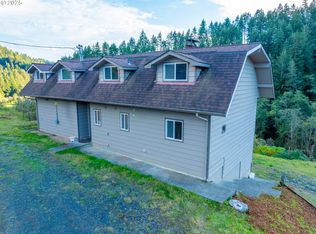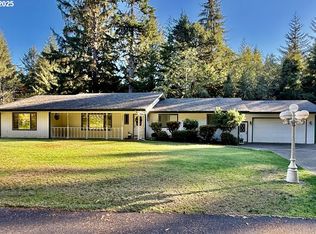First time on the market for Deer Haven Ranch! Over 10 acres of park like paradise on the South Side of Smith River. Two residences and huge 180'x 80' Barn built with old growth timber, 12 12x24 stalls, three separate shops and tack rooms, indoor and outdoor arenas. Large pastures with electric fences. Main home features open floor plan with great room, vaulted ceilings, skylights, living room/kitchen/dining room with French doors to patio with views of the Smith River. Primary bedroom features bathroom with jetted tub and shower; walk in closet; and slider with gorgeous river views. New roof in 2018. Manufactured home is a 1250 sq ft 3 bedroom/2 bath, has own address and is secluded from main house. A true "horse property", this acreage backs up to timber company land with trails for riding. Both homes connected to delicious spring fed water supply with 750 and 1500 gallon holding tanks. Views are stunning everywhere you look. Hemlock, Fir, Thundercloud, Cherry Blossom, Maple, Dogwood, Eucalyptus and Lilac trees cover this amazing property less than 10 minutes from downtown Reedsport. Rich soil and full sun days provide opportunity to grow all of your food. Raised garden beds, blueberry bushes, apple trees and black berry bushes provide fruit all summer. Wildlife abounds and fishing within walking distance. So private, yet so close to everything the Oregon Coast has to offer. Rivers, ocean beaches, sand dunes just minutes away.
Pending
$899,000
2475 S Smith River Rd, Reedsport, OR 97467
3beds
2,380sqft
Est.:
Residential, Single Family Residence
Built in 1992
10.2 Acres Lot
$-- Zestimate®
$378/sqft
$-- HOA
What's special
Large pasturesWalk in closetGorgeous river viewsOld growth timberPark like paradiseVaulted ceilingsJetted tub
- 243 days |
- 65 |
- 2 |
Zillow last checked: 8 hours ago
Listing updated: December 04, 2025 at 03:36am
Listed by:
Elizabeth Adamo 541-662-0019,
Mal & Seitz Real Estate
Source: RMLS (OR),MLS#: 772480738
Facts & features
Interior
Bedrooms & bathrooms
- Bedrooms: 3
- Bathrooms: 3
- Full bathrooms: 2
- Partial bathrooms: 1
- Main level bathrooms: 3
Rooms
- Room types: Mud Room, Bedroom 2, Bedroom 3, Dining Room, Family Room, Kitchen, Living Room, Primary Bedroom
Primary bedroom
- Features: Bathroom, Sliding Doors, Jetted Tub, Walkin Closet, Walkin Shower
- Level: Main
Bedroom 2
- Features: Double Closet
- Level: Main
Bedroom 3
- Level: Main
Dining room
- Features: Laminate Flooring
- Level: Main
Family room
- Features: Ceiling Fan, Sliding Doors, Laminate Flooring, Wood Stove
- Level: Main
Kitchen
- Features: Dishwasher, French Doors, Garden Window, Island, Patio, Free Standing Range, Free Standing Refrigerator, Laminate Flooring
- Level: Main
Living room
- Features: Skylight, Vaulted Ceiling
- Level: Main
Heating
- Wood Stove, Zoned
Appliances
- Included: Dishwasher, Disposal, Free-Standing Range, Washer/Dryer, Free-Standing Refrigerator, Electric Water Heater
Features
- Vaulted Ceiling(s), Double Closet, Ceiling Fan(s), Kitchen Island, Bathroom, Walk-In Closet(s), Walkin Shower
- Flooring: Laminate
- Doors: Sliding Doors, French Doors
- Windows: Double Pane Windows, Vinyl Frames, Garden Window(s), Skylight(s)
- Basement: None
- Number of fireplaces: 1
- Fireplace features: Stove, Wood Burning, Wood Burning Stove
Interior area
- Total structure area: 2,380
- Total interior livable area: 2,380 sqft
Property
Parking
- Parking features: Driveway, RV Access/Parking, RV Boat Storage
- Has uncovered spaces: Yes
Accessibility
- Accessibility features: Accessible Approachwith Ramp, Accessible Entrance, Main Floor Bedroom Bath, One Level, Walkin Shower, Accessibility
Features
- Levels: One
- Stories: 1
- Patio & porch: Patio, Porch
- Exterior features: Fire Pit, Garden, Raised Beds, Yard
- Has spa: Yes
- Spa features: Bath
- Fencing: Cross Fenced,Fenced
- Has view: Yes
- View description: Mountain(s), River, Trees/Woods
- Has water view: Yes
- Water view: River
Lot
- Size: 10.2 Acres
- Features: Gentle Sloping, Level, Pasture, Private, Trees, Acres 10 to 20
Details
- Additional structures: Arena, CoveredArena, Gazebo, RVParking, RVBoatStorage, ToolShed, SeparateLivingQuartersApartmentAuxLivingUnit
- Parcel number: R25047
- Zoning: RR
Construction
Type & style
- Home type: SingleFamily
- Architectural style: Ranch
- Property subtype: Residential, Single Family Residence
Materials
- Lap Siding, Wood Siding
- Foundation: Block, Slab
- Roof: Composition
Condition
- Updated/Remodeled
- New construction: No
- Year built: 1992
Utilities & green energy
- Sewer: Septic Tank
- Water: Spring, Well
- Utilities for property: Satellite Internet Service
Community & HOA
HOA
- Has HOA: No
Location
- Region: Reedsport
Financial & listing details
- Price per square foot: $378/sqft
- Tax assessed value: $36,400
- Annual tax amount: $5,021
- Date on market: 5/10/2025
- Cumulative days on market: 243 days
- Listing terms: Cash,Conventional
- Road surface type: Paved
Estimated market value
Not available
Estimated sales range
Not available
Not available
Price history
Price history
| Date | Event | Price |
|---|---|---|
| 12/7/2025 | Pending sale | $899,000$378/sqft |
Source: | ||
| 12/7/2025 | Listing removed | $899,000$378/sqft |
Source: | ||
| 12/4/2025 | Pending sale | $899,000$378/sqft |
Source: | ||
| 11/4/2025 | Price change | $899,000-3.2%$378/sqft |
Source: | ||
| 10/1/2025 | Price change | $929,000-1.1%$390/sqft |
Source: | ||
Public tax history
Public tax history
| Year | Property taxes | Tax assessment |
|---|---|---|
| 2024 | $454 +0.3% | $36,232 +3% |
| 2023 | $453 +6.1% | $35,177 +3.4% |
| 2022 | $427 +66.5% | $34,025 +70% |
Find assessor info on the county website
BuyAbility℠ payment
Est. payment
$4,961/mo
Principal & interest
$4196
Property taxes
$450
Home insurance
$315
Climate risks
Neighborhood: 97467
Nearby schools
GreatSchools rating
- NAHighland Elementary SchoolGrades: K-6Distance: 5.6 mi
- 4/10Reedsport Community Charter SchoolGrades: K-12Distance: 5.3 mi
Schools provided by the listing agent
- Elementary: Highland,Elkton
- Middle: Reedsport
- High: Reedsport,Elkton
Source: RMLS (OR). This data may not be complete. We recommend contacting the local school district to confirm school assignments for this home.
- Loading
