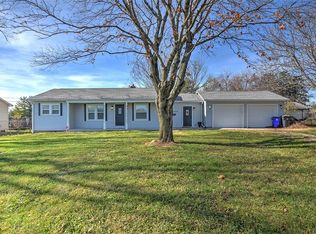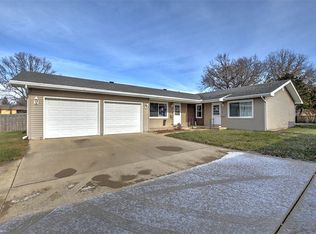Sold for $40,000
$40,000
2475 S Franklin Street Rd, Decatur, IL 62521
4beds
1,750sqft
Farm, Single Family Residence
Built in 1907
0.51 Acres Lot
$82,800 Zestimate®
$23/sqft
$1,497 Estimated rent
Home value
$82,800
$59,000 - $111,000
$1,497/mo
Zestimate® history
Loading...
Owner options
Explore your selling options
What's special
"A Diamond in the Rough." Bring your tool belt to this turn-of-the-century house and restore it to its former glory! The high ceilings and hardwood floors and large windows are reminiscent of a by-gone era. Step inside and travel back to a simpler time ... sit on the wrap around porch or enjoy the immense, fenced in back yard. The detached, 22 x 24 garage will accommodate your vehicle(s) as well as a workshop area. Located across from South Shores Elementary, there are more recreational spaces readily available. It is conveniently located to shopping, dining, and transportation. Fix this property up as your primary residence or as a flip or add it to your investment portfolio. Bring your imagination and schedule a tour today. Selling As Is
Zillow last checked: 8 hours ago
Listing updated: November 19, 2024 at 11:33am
Listed by:
Randy Grigg 217-450-8500,
Vieweg RE/Better Homes & Gardens Real Estate-Service First
Bought with:
Randy Grigg, 475179434
Vieweg RE/Better Homes & Gardens Real Estate-Service First
Source: CIBR,MLS#: 6243728 Originating MLS: Central Illinois Board Of REALTORS
Originating MLS: Central Illinois Board Of REALTORS
Facts & features
Interior
Bedrooms & bathrooms
- Bedrooms: 4
- Bathrooms: 1
- Full bathrooms: 1
Bedroom
- Description: Flooring: Wood
- Level: Main
Bedroom
- Description: Flooring: Tile
- Level: Main
Bedroom
- Description: Flooring: Wood
- Level: Upper
Bedroom
- Description: Flooring: Wood
- Level: Upper
Dining room
- Description: Flooring: Hardwood
- Level: Main
Other
- Features: Tub Shower
- Level: Main
Kitchen
- Description: Flooring: Vinyl
- Level: Main
Living room
- Description: Flooring: Hardwood
- Level: Main
Other
- Description: Flooring: Tile
- Level: Main
Other
- Description: Flooring: Wood
- Level: Upper
Heating
- Forced Air, Gas
Cooling
- Central Air
Appliances
- Included: Gas Water Heater, None
Features
- Main Level Primary
- Windows: Replacement Windows
- Basement: Unfinished,Crawl Space,Partial
- Has fireplace: No
Interior area
- Total structure area: 1,750
- Total interior livable area: 1,750 sqft
- Finished area above ground: 1,750
- Finished area below ground: 0
Property
Parking
- Total spaces: 2
- Parking features: Detached, Garage
- Garage spaces: 2
Features
- Levels: One and One Half
- Patio & porch: Front Porch
- Exterior features: Fence
- Fencing: Yard Fenced
Lot
- Size: 0.51 Acres
Details
- Additional structures: Outbuilding
- Parcel number: 041226301010
- Zoning: MUN
- Special conditions: None
Construction
Type & style
- Home type: SingleFamily
- Architectural style: Farmhouse
- Property subtype: Farm, Single Family Residence
Materials
- Aluminum Siding, Plaster
- Foundation: Basement, Crawlspace
- Roof: Shingle
Condition
- Year built: 1907
Utilities & green energy
- Sewer: Public Sewer
- Water: Public
Community & neighborhood
Security
- Security features: Smoke Detector(s)
Location
- Region: Decatur
- Subdivision: Hill Park Add
Other
Other facts
- Road surface type: Gravel
Price history
| Date | Event | Price |
|---|---|---|
| 11/13/2024 | Sold | $40,000-18.4%$23/sqft |
Source: | ||
| 10/28/2024 | Pending sale | $49,000$28/sqft |
Source: | ||
| 10/2/2024 | Price change | $49,000-14%$28/sqft |
Source: | ||
| 9/13/2024 | Price change | $57,000-12.2%$33/sqft |
Source: | ||
| 7/30/2024 | Price change | $64,900-13.5%$37/sqft |
Source: | ||
Public tax history
| Year | Property taxes | Tax assessment |
|---|---|---|
| 2024 | $2,581 +0.8% | $26,662 +3.7% |
| 2023 | $2,560 +6.2% | $25,718 +9.2% |
| 2022 | $2,409 +112.9% | $23,556 +7.1% |
Find assessor info on the county website
Neighborhood: 62521
Nearby schools
GreatSchools rating
- 2/10South Shores Elementary SchoolGrades: K-6Distance: 0.1 mi
- 1/10Stephen Decatur Middle SchoolGrades: 7-8Distance: 5.2 mi
- 2/10Eisenhower High SchoolGrades: 9-12Distance: 1.6 mi
Schools provided by the listing agent
- District: Decatur Dist 61
Source: CIBR. This data may not be complete. We recommend contacting the local school district to confirm school assignments for this home.

