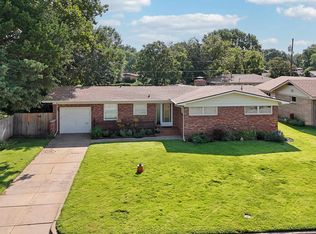Sold
Price Unknown
2475 N Perry Ave, Wichita, KS 67204
3beds
1,446sqft
Single Family Onsite Built
Built in 1950
8,712 Square Feet Lot
$178,400 Zestimate®
$--/sqft
$1,373 Estimated rent
Home value
$178,400
$169,000 - $187,000
$1,373/mo
Zestimate® history
Loading...
Owner options
Explore your selling options
What's special
PLEASE NOTE: SELLER IS CALLING FOR BEST & HIGHEST OFFERS WITH PROOF OF FUNDS TO BE SUBMITTED BY SATURDAY 6/24/2023 @ 5:00PM. Welcome Home. This North River lawn ALL BRICK home features 3 bedrooms with wide double door closets. A tiled bath with tub & shower combo. Good size Kitchen with plenty of cabinets. A dinning space in Kitchen, with windows overlooking covered front porch & yard. Plus, formal dining & a main floor Family room/Den. Both with windows overlooking the backyard. In addition to the back family room, there is a large front Livingroom. With even more big windows for lots of natural light. The newly tiled & covered front porch faces East to enjoy a beautiful sunrise, or cool shaded area in the afternoons & evenings. With mature trees shading the entire front yard. Then watch the sunset in the privacy fenced backyard. For the one who likes to have space for projects, a 2 car garage, (One car wide overhead door) with workshop area Plus an additional storage shed. Easy walking distance to all of the shopping & dinning amenities in the 21st & Amidon area. As well as a Dillions grocery. All very accessible. Just blocks from 235 entrance/exit at 25th. Beautiful river paths walking & biking trails all nearby. Hurry & be moved in as the kids go back to school. Please verify all pertinent information. Including room measurements, schools, etc. to your satisfaction.
Zillow last checked: 8 hours ago
Listing updated: August 08, 2023 at 03:58pm
Listed by:
Al Reynolds 316-942-8600,
Titan Realty
Source: SCKMLS,MLS#: 626731
Facts & features
Interior
Bedrooms & bathrooms
- Bedrooms: 3
- Bathrooms: 1
- Full bathrooms: 1
Primary bedroom
- Description: Wood
- Level: Main
- Area: 128.44
- Dimensions: 11'5" x 11'3"
Bedroom
- Description: Wood
- Level: Main
- Area: 116.17
- Dimensions: 11'4" x 10'3"
Bedroom
- Description: Wood
- Level: Main
- Area: 106.72
- Dimensions: 11'4" x 9'5"
Dining room
- Description: Wood
- Level: Main
- Area: 97.01
- Dimensions: 10'7 x 9'2"
Family room
- Description: Wood Laminate
- Level: Main
- Area: 125.86
- Dimensions: 16'5 x 7'8"
Kitchen
- Description: Vinyl
- Level: Main
- Area: 192.42
- Dimensions: 19'1 x 10'1"
Living room
- Description: Wood
- Level: Main
- Area: 221.38
- Dimensions: 17'3" x 12'10"
Heating
- Forced Air, Natural Gas
Cooling
- Central Air, Electric
Appliances
- Included: Dishwasher, Disposal, Refrigerator, Range
- Laundry: Main Level, Laundry Room, 220 equipment
Features
- Ceiling Fan(s)
- Flooring: Hardwood
- Doors: Storm Door(s)
- Windows: Window Coverings-All
- Basement: None
- Has fireplace: No
Interior area
- Total interior livable area: 1,446 sqft
- Finished area above ground: 1,446
- Finished area below ground: 0
Property
Parking
- Total spaces: 2
- Parking features: Detached, Garage Door Opener, Oversized
- Garage spaces: 2
Features
- Levels: One
- Stories: 1
- Patio & porch: Patio
- Exterior features: Guttering - ALL, Irrigation Pump, Irrigation Well
- Fencing: Chain Link,Wood
Lot
- Size: 8,712 sqft
- Features: Standard
Details
- Additional structures: Storage
- Parcel number: 1230604302029.00
Construction
Type & style
- Home type: SingleFamily
- Architectural style: Ranch
- Property subtype: Single Family Onsite Built
Materials
- Frame, Brick
- Foundation: None, Crawl Space
- Roof: Composition
Condition
- Year built: 1950
Utilities & green energy
- Gas: Natural Gas Available
- Utilities for property: Sewer Available, Natural Gas Available, Public
Community & neighborhood
Location
- Region: Wichita
- Subdivision: GARDNER RIVERLAWN
HOA & financial
HOA
- Has HOA: No
Other financial information
- Total actual rent: 0
Other
Other facts
- Ownership: Individual
- Road surface type: Paved
Price history
Price history is unavailable.
Public tax history
| Year | Property taxes | Tax assessment |
|---|---|---|
| 2024 | $1,404 -6% | $13,732 |
| 2023 | $1,493 +6.8% | $13,732 |
| 2022 | $1,398 +0.9% | -- |
Find assessor info on the county website
Neighborhood: Benjamin Hills
Nearby schools
GreatSchools rating
- 7/10Mclean Science/Tech Magnet Elementary SchoolGrades: PK-5Distance: 0.4 mi
- 6/10Marshall Middle SchoolGrades: 6-8Distance: 1.3 mi
- 1/10North High SchoolGrades: 9-12Distance: 1.5 mi
Schools provided by the listing agent
- Elementary: Mclean
- Middle: Marshall
- High: North
Source: SCKMLS. This data may not be complete. We recommend contacting the local school district to confirm school assignments for this home.
