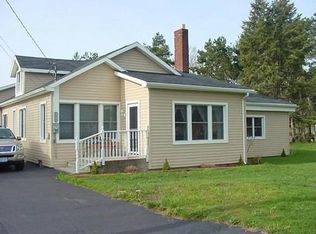Conventional stick-built construction with insulation and superior siding. Half logs on all upper and lower inside walls, fully hand-caulked, 3/4 white cedar log fully hand-caulked on the outside. A 15-inch thick exterior wall provides an easy to heat and cool well-insulated home. And very quiet! 3/4 Inch 6-inch wide solid oak floors, carpeting in bedrooms, real tile bathroom flooring. Designer appliances. Lots of windows for a view of the creek and wooded yard. This house looks and feels like a genuine log home, but with the comfort of conventional built construction, you are without all the worries of actual log construction and settling. That’s why they call it “superior siding.”
This property is off market, which means it's not currently listed for sale or rent on Zillow. This may be different from what's available on other websites or public sources.
