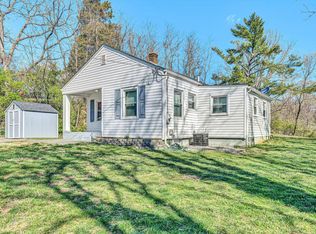Sold for $242,000 on 05/06/25
$242,000
2475 Kessler Rd NE, Roanoke, VA 24012
3beds
1,157sqft
Single Family Residence
Built in 1960
0.26 Acres Lot
$249,900 Zestimate®
$209/sqft
$1,639 Estimated rent
Home value
$249,900
$207,000 - $302,000
$1,639/mo
Zestimate® history
Loading...
Owner options
Explore your selling options
What's special
Updated home in a convenient location w/ views of the Roanoke Star. Updates include 2017 roof w/ Leaf pro mesh gutter guards/2024 septic pump/2019 water heater. Other updates include laminate flooring, energy efficient fiberglass entry doors main level/upgraded insulated windows on main level; Front and Back Storm doors; up to R60 attic insulation with attic access, interior doors and paint. Cox cable & Glo Fiber fiber optic internet available (not currently connected)/wired with Cat6 ethernet cable/OTA attic antenna for free TV service. Enjoy outdoor entertaining w/ deck off kitchen, covered front porch w/ wood railings, brick patio, partially fenced yard and landscaped backyard includes flowering trees, blueberry bush, privacy shrubs, and flowering plants. High efficiency Trane forced air propane w/ central ac. 3M under sink filtration system. Full size walk-out basement providing ample space for storage - installed radon remediation system.
Zillow last checked: 8 hours ago
Listing updated: May 12, 2025 at 05:33am
Listed by:
BOB PARCELL 540-493-1189,
MOUNTAIN TO LAKE REALTY
Bought with:
PAM WASHINGTON, 0225071024
THE COLLECTIVE REAL ESTATE GROUP LLC
Source: RVAR,MLS#: 913935
Facts & features
Interior
Bedrooms & bathrooms
- Bedrooms: 3
- Bathrooms: 2
- Full bathrooms: 1
- 1/2 bathrooms: 1
Bedroom 1
- Level: E
Bedroom 2
- Level: E
Bedroom 3
- Level: E
Dining area
- Level: E
Kitchen
- Level: E
Laundry
- Level: L
Living room
- Level: E
Heating
- Has Heating (Unspecified Type)
Cooling
- Has cooling: Yes
Appliances
- Included: Dryer, Washer, Dishwasher, Microwave, Electric Range, Refrigerator
Features
- Storage
- Flooring: Laminate, Vinyl
- Doors: Fiberglass
- Windows: Insulated Windows
- Has basement: Yes
Interior area
- Total structure area: 2,314
- Total interior livable area: 1,157 sqft
- Finished area above ground: 1,157
Property
Parking
- Total spaces: 2
- Parking features: Off Street
- Uncovered spaces: 2
Features
- Patio & porch: Deck, Patio, Front Porch
- Has view: Yes
Lot
- Size: 0.26 Acres
- Features: Cleared
Details
- Parcel number: 7120301
- Zoning: R5
Construction
Type & style
- Home type: SingleFamily
- Architectural style: Ranch
- Property subtype: Single Family Residence
Materials
- Brick
Condition
- Completed
- Year built: 1960
Utilities & green energy
- Electric: 0 Phase
- Utilities for property: Cable Connected, Cable
Community & neighborhood
Location
- Region: Roanoke
- Subdivision: Montgomery
Price history
| Date | Event | Price |
|---|---|---|
| 5/6/2025 | Sold | $242,000-3.2%$209/sqft |
Source: | ||
| 3/12/2025 | Pending sale | $249,900$216/sqft |
Source: | ||
| 1/30/2025 | Listed for sale | $249,900+128.6%$216/sqft |
Source: | ||
| 7/31/2009 | Sold | $109,300+0.3%$94/sqft |
Source: Public Record | ||
| 6/9/2009 | Listed for sale | $109,000-8.6%$94/sqft |
Source: Olde Colony Realty #745816 | ||
Public tax history
| Year | Property taxes | Tax assessment |
|---|---|---|
| 2025 | $2,478 +18.8% | $203,100 +18.8% |
| 2024 | $2,085 +11.2% | $170,900 +11.2% |
| 2023 | $1,875 +18.2% | $153,700 +18.2% |
Find assessor info on the county website
Neighborhood: Eastgate
Nearby schools
GreatSchools rating
- 4/10Fallon Park Elementary SchoolGrades: PK-5Distance: 1.4 mi
- 2/10Addison Aerospace Magnet Middle SchoolGrades: 6-8Distance: 2.3 mi
- 2/10William Fleming High SchoolGrades: 9-12Distance: 4.2 mi
Schools provided by the listing agent
- Elementary: Fallon Park
- Middle: Lucy Addison
- High: William Fleming
Source: RVAR. This data may not be complete. We recommend contacting the local school district to confirm school assignments for this home.

Get pre-qualified for a loan
At Zillow Home Loans, we can pre-qualify you in as little as 5 minutes with no impact to your credit score.An equal housing lender. NMLS #10287.
Sell for more on Zillow
Get a free Zillow Showcase℠ listing and you could sell for .
$249,900
2% more+ $4,998
With Zillow Showcase(estimated)
$254,898