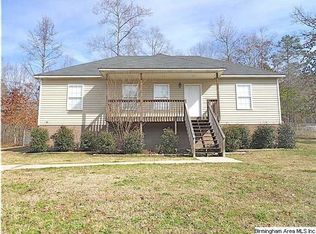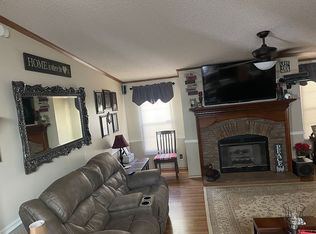Sold for $240,000
$240,000
2475 Evergreen Rd, Springville, AL 35146
3beds
1,121sqft
Single Family Residence
Built in 2005
0.5 Acres Lot
$244,100 Zestimate®
$214/sqft
$1,444 Estimated rent
Home value
$244,100
$183,000 - $325,000
$1,444/mo
Zestimate® history
Loading...
Owner options
Explore your selling options
What's special
Welcome to this charming Springville gem! Step into a warm and inviting living room featuring light LVP flooring and an abundance of natural light. Just off the living room, you’ll find a spacious kitchen complete with a generous pantry and a view of your very own private backyard retreat. Step outside to enjoy the above-ground pool with a surrounding deck—perfect for relaxing or entertaining family and friends. Down the hall, all bedrooms and bathrooms are thoughtfully tucked away, offering privacy and comfort. Each bedroom is perfectly sized, providing plenty of space for everyone. This home is move-in ready with numerous updates, including a new roof, new windows, new water heater, new pool pump, fresh interior and exterior paint, and a fully encapsulated crawlspace for added peace of mind.
Zillow last checked: 8 hours ago
Listing updated: September 02, 2025 at 06:29pm
Listed by:
Angela Priola CELL:(205)601-7072,
Keller Williams Realty Hoover
Bought with:
Cam McCombs
Impact Realty LLC
Source: GALMLS,MLS#: 21425320
Facts & features
Interior
Bedrooms & bathrooms
- Bedrooms: 3
- Bathrooms: 2
- Full bathrooms: 2
Primary bedroom
- Level: First
Bedroom 1
- Level: First
Bedroom 2
- Level: First
Primary bathroom
- Level: First
Bathroom 1
- Level: First
Kitchen
- Level: First
Living room
- Level: First
Basement
- Area: 0
Heating
- Central
Cooling
- Central Air
Appliances
- Included: Stainless Steel Appliance(s), Electric Water Heater
- Laundry: Electric Dryer Hookup, Washer Hookup, Main Level, Laundry Closet, Yes
Features
- Crown Molding, Smooth Ceilings, Shared Bath, Tub/Shower Combo
- Flooring: Laminate
- Windows: Bay Window(s)
- Basement: Crawl Space
- Attic: Other,Yes
- Has fireplace: No
Interior area
- Total interior livable area: 1,121 sqft
- Finished area above ground: 1,121
- Finished area below ground: 0
Property
Parking
- Parking features: Driveway
- Has uncovered spaces: Yes
Features
- Levels: One
- Stories: 1
- Patio & porch: Open (PATIO), Patio, Porch, Open (DECK), Deck
- Has private pool: Yes
- Pool features: Above Ground, Private
- Has view: Yes
- View description: None
- Waterfront features: No
Lot
- Size: 0.50 Acres
Details
- Additional structures: Storage
- Parcel number: 1703080000003.008
- Special conditions: N/A
Construction
Type & style
- Home type: SingleFamily
- Property subtype: Single Family Residence
Materials
- Vinyl Siding
Condition
- Year built: 2005
Utilities & green energy
- Sewer: Septic Tank
- Water: Public
Community & neighborhood
Location
- Region: Springville
- Subdivision: None
Other
Other facts
- Price range: $240K - $240K
Price history
| Date | Event | Price |
|---|---|---|
| 8/29/2025 | Sold | $240,000$214/sqft |
Source: | ||
| 8/8/2025 | Contingent | $240,000$214/sqft |
Source: | ||
| 7/21/2025 | Listed for sale | $240,000-7%$214/sqft |
Source: | ||
| 7/17/2025 | Listing removed | $258,000$230/sqft |
Source: | ||
| 5/6/2025 | Price change | $258,000-2.6%$230/sqft |
Source: | ||
Public tax history
| Year | Property taxes | Tax assessment |
|---|---|---|
| 2024 | $275 -1.1% | $10,420 -1% |
| 2023 | $278 +20.7% | $10,520 +17.1% |
| 2022 | $230 -0.3% | $8,980 -0.2% |
Find assessor info on the county website
Neighborhood: 35146
Nearby schools
GreatSchools rating
- 5/10Odenville Elementary SchoolGrades: PK-2Distance: 5.7 mi
- 2/10Odenville Middle SchoolGrades: 6-8Distance: 5.7 mi
- 7/10Saint Clair Co High SchoolGrades: 9-12Distance: 3.5 mi
Schools provided by the listing agent
- Elementary: Odenville
- Middle: Odenville
- High: St Clair County
Source: GALMLS. This data may not be complete. We recommend contacting the local school district to confirm school assignments for this home.
Get a cash offer in 3 minutes
Find out how much your home could sell for in as little as 3 minutes with a no-obligation cash offer.
Estimated market value$244,100
Get a cash offer in 3 minutes
Find out how much your home could sell for in as little as 3 minutes with a no-obligation cash offer.
Estimated market value
$244,100

