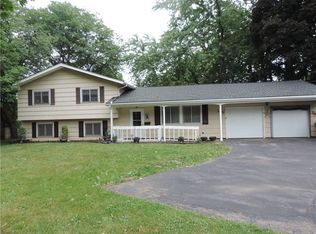Big Cape SW Corner English/North Ave, 2780 SqFT, 5 BD, 3 Full Bths, 1st Flr Mst BD/Full Bth, +1000 SF Sep Entrance 2 BD/Bth, In-Law, 2 Car Att Gar, Big 1024 SF 2.5 Car Det Gar & Workshop w/10' Gar Drs, + 1 Car Det Gar & Shed On 1.6 Acre Lot! Horseshoe Driveway & Parking Space, Remodeled Kit, Oak Cabinets, Earthtone Counters, Integrated Sink, Angled Bay Eat-In Area, Extra Cabinets & Counter Space, Appls Incl, Enclosed Entry Porch, Form Din Rm, Liv Rm, Mst BD, Hrdwd Flrs, Office w/Access Thru 1st Flr Laundry to In-Law, Open Kit/Living Rm, Covered Porch,Stamped Concrete Walkway & Patio, 2 BD Up, Updated Full Bth, Tall Dry Bsmt, Part Fin, 2nd Set W/D, Hi-Eff Furn/Air 2008 (In-Law w/Sep Utilities), All Drs/Wndws Replaced, Vinyl Sided, "Tear Off" Roof 2017, Hilton Schools, Pretty Lot, Come See!
This property is off market, which means it's not currently listed for sale or rent on Zillow. This may be different from what's available on other websites or public sources.
