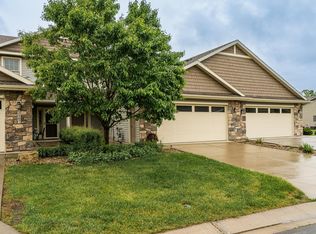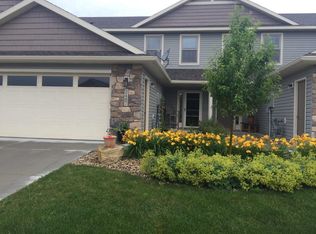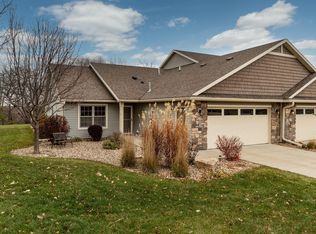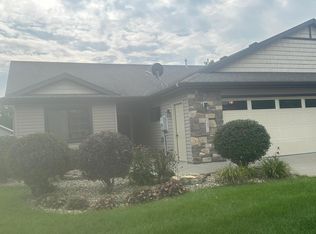Closed
$375,000
2475 Dallman Ln SE, Rochester, MN 55904
2beds
1,520sqft
Townhouse Side x Side
Built in 2013
2,613.6 Square Feet Lot
$379,300 Zestimate®
$247/sqft
$2,020 Estimated rent
Home value
$379,300
$349,000 - $413,000
$2,020/mo
Zestimate® history
Loading...
Owner options
Explore your selling options
What's special
Come see this absolutely lovely single level home in the beautiful Hawk Ridge association. The home features high-end flooring, granite countertops, stainless steel appliances, an open layout, a primary suite, an amazing park-like feel outside, and much more. The much covented community is perfect for peaceful walks. There is a community room for homeowners that features a meeting area, exercise equipment, and a pool. Don't miss out on this beautiful home!
Zillow last checked: 8 hours ago
Listing updated: June 23, 2025 at 10:44am
Listed by:
Thomas Hill 507-990-2876,
Matik Management
Bought with:
Kyle Swanson
eXp Realty
Source: NorthstarMLS as distributed by MLS GRID,MLS#: 6706414
Facts & features
Interior
Bedrooms & bathrooms
- Bedrooms: 2
- Bathrooms: 2
- Full bathrooms: 2
Heating
- Forced Air
Cooling
- Central Air
Appliances
- Included: Dishwasher, Dryer, Microwave, Range, Refrigerator, Washer
Features
- Has basement: No
- Number of fireplaces: 1
- Fireplace features: Gas
Interior area
- Total structure area: 1,520
- Total interior livable area: 1,520 sqft
- Finished area above ground: 1,500
- Finished area below ground: 0
Property
Parking
- Total spaces: 2
- Parking features: Attached, Concrete
- Attached garage spaces: 2
Accessibility
- Accessibility features: No Stairs External, No Stairs Internal
Features
- Levels: One
- Stories: 1
- Patio & porch: Patio
- Has private pool: Yes
- Pool features: In Ground, Heated, Outdoor Pool, Shared
Lot
- Size: 2,613 sqft
- Features: Many Trees, Zero Lot Line
Details
- Foundation area: 1520
- Parcel number: 631823069891
- Zoning description: Residential-Multi-Family
Construction
Type & style
- Home type: Townhouse
- Property subtype: Townhouse Side x Side
- Attached to another structure: Yes
Materials
- Brick/Stone, Vinyl Siding
- Foundation: Slab
- Roof: Asphalt
Condition
- Age of Property: 12
- New construction: No
- Year built: 2013
Utilities & green energy
- Gas: Natural Gas
- Sewer: City Sewer/Connected
- Water: City Water/Connected
Community & neighborhood
Location
- Region: Rochester
- Subdivision: Hawk Ridge
HOA & financial
HOA
- Has HOA: Yes
- HOA fee: $275 monthly
- Amenities included: In-Ground Sprinkler System
- Services included: Hazard Insurance, Lawn Care, Other, Professional Mgmt, Recreation Facility, Snow Removal
- Association name: Matik Management
- Association phone: 507-216-0064
Price history
| Date | Event | Price |
|---|---|---|
| 6/17/2025 | Sold | $375,000$247/sqft |
Source: | ||
| 5/1/2025 | Pending sale | $375,000$247/sqft |
Source: | ||
| 4/19/2025 | Listed for sale | $375,000+78.7%$247/sqft |
Source: | ||
| 8/8/2014 | Sold | $209,900$138/sqft |
Source: | ||
Public tax history
| Year | Property taxes | Tax assessment |
|---|---|---|
| 2024 | $3,251 | $258,300 +0.8% |
| 2023 | -- | $256,200 -0.2% |
| 2022 | $3,256 +5.1% | $256,600 +9.4% |
Find assessor info on the county website
Neighborhood: 55904
Nearby schools
GreatSchools rating
- 5/10Pinewood Elementary SchoolGrades: PK-5Distance: 0.3 mi
- 4/10Willow Creek Middle SchoolGrades: 6-8Distance: 0.4 mi
- 9/10Mayo Senior High SchoolGrades: 8-12Distance: 1.3 mi
Schools provided by the listing agent
- Elementary: Pinewood
- Middle: Willow Creek
- High: Mayo
Source: NorthstarMLS as distributed by MLS GRID. This data may not be complete. We recommend contacting the local school district to confirm school assignments for this home.
Get a cash offer in 3 minutes
Find out how much your home could sell for in as little as 3 minutes with a no-obligation cash offer.
Estimated market value
$379,300



