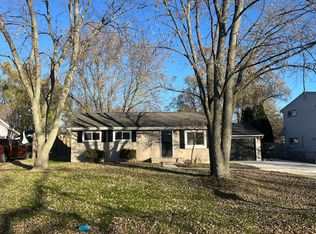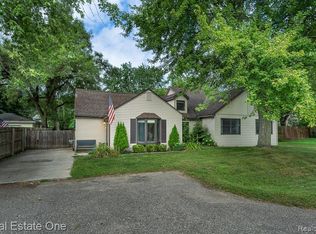Sold for $303,500
$303,500
2475 Culbertson Ave, Rochester Hills, MI 48307
4beds
1,420sqft
Single Family Residence
Built in 1958
10,454.4 Square Feet Lot
$-- Zestimate®
$214/sqft
$2,335 Estimated rent
Home value
Not available
Estimated sales range
Not available
$2,335/mo
Zestimate® history
Loading...
Owner options
Explore your selling options
What's special
Your wait is over! This true MOVE-IN-READY home is freshly painted, updated and ready for it's new owner. Enjoy a hard-to-find FENCED-IN DOUBLE LOT (80x132) with plenty of space for the kids to play, gardening, entertaining, outdoor activities or build your dream garage! All 4 bedrooms offer TONS of natural light, brand new carpet (2025) and each floor has a full bath. New Lennox furnace/AC (2023) Updated electrical (2022) Professionally encapsulated crawl space and added premium foam-injection insulation in all walls, helping make the home more energy efficient (2023) Newer roof (2019) HWH (2021). All new Stainless appliances (2024) and washer/dryer (2024) included. Tucked back on a corner lot in an area with minimal traffic on a mature tree-lined street. You will LOVE the walking distance to parks, restaurants and SO much more! Rochester Schools. B&BATVAI
Zillow last checked: 8 hours ago
Listing updated: September 03, 2025 at 09:30pm
Listed by:
Christina Hogan 248-770-2686,
Real Estate One-Rochester
Bought with:
Scott Jesnig, 6502415583
Berkshire Hathaway HomeServices Kee Realty Clinton
Source: Realcomp II,MLS#: 20250014775
Facts & features
Interior
Bedrooms & bathrooms
- Bedrooms: 4
- Bathrooms: 2
- Full bathrooms: 2
Heating
- Forced Air, Natural Gas
Cooling
- Central Air
Appliances
- Included: Dishwasher, Disposal, Dryer, Free Standing Electric Range, Free Standing Refrigerator, Microwave, Stainless Steel Appliances, Washer
Features
- Has basement: No
- Has fireplace: No
Interior area
- Total interior livable area: 1,420 sqft
- Finished area above ground: 1,420
Property
Parking
- Parking features: No Garage
Features
- Levels: Two
- Stories: 2
- Entry location: GroundLevelwSteps
- Pool features: None
- Fencing: Back Yard
Lot
- Size: 10,454 sqft
- Dimensions: 80 x 132
Details
- Parcel number: 1525401053
- Special conditions: Short Sale No,Standard
Construction
Type & style
- Home type: SingleFamily
- Architectural style: Colonial
- Property subtype: Single Family Residence
Materials
- Vinyl Siding
- Foundation: Crawl Space
- Roof: Asphalt
Condition
- New construction: No
- Year built: 1958
- Major remodel year: 2023
Utilities & green energy
- Sewer: Public Sewer
- Water: Public
Community & neighborhood
Location
- Region: Rochester Hills
- Subdivision: SPRVSR'S PLAT OF BROOKLANDS PARK
Other
Other facts
- Listing agreement: Exclusive Right To Sell
- Listing terms: Cash,Conventional
Price history
| Date | Event | Price |
|---|---|---|
| 5/23/2025 | Sold | $303,500+1.5%$214/sqft |
Source: | ||
| 5/2/2025 | Pending sale | $299,000$211/sqft |
Source: | ||
| 4/24/2025 | Listed for sale | $299,000+8.7%$211/sqft |
Source: | ||
| 1/9/2025 | Listing removed | $275,000$194/sqft |
Source: | ||
| 11/13/2023 | Listing removed | -- |
Source: | ||
Public tax history
| Year | Property taxes | Tax assessment |
|---|---|---|
| 2024 | -- | $102,130 |
| 2023 | -- | -- |
| 2022 | -- | $64,830 +5.1% |
Find assessor info on the county website
Neighborhood: 48307
Nearby schools
GreatSchools rating
- 8/10Brooklands Elementary SchoolGrades: PK-5Distance: 1.2 mi
- 9/10Reuther Middle SchoolGrades: 6-12Distance: 0.6 mi
- 10/10Rochester High SchoolGrades: 7-12Distance: 3.7 mi
Get pre-qualified for a loan
At Zillow Home Loans, we can pre-qualify you in as little as 5 minutes with no impact to your credit score.An equal housing lender. NMLS #10287.

