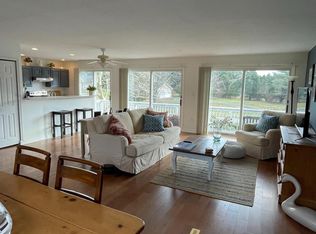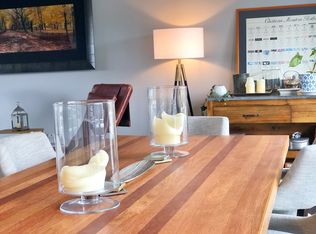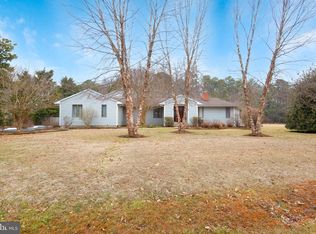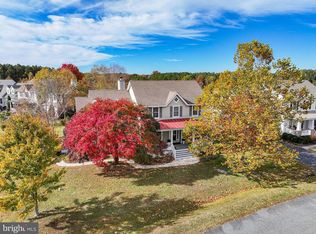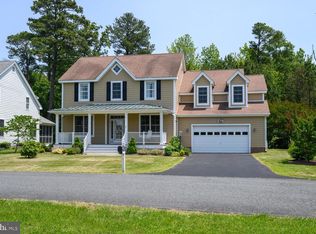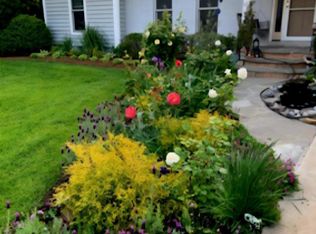This is a rare chance to secure meaningful savings and a beautiful home in one of the Eastern Shore’s most desirable communities. Welcome to Martingham—home to the newly redesigned Pete Dye course, The Links at Perry Cabin, and just minutes from the heart of historic St. Michaels. Enjoy world-class dining, boutique shopping, and waterfront charm, all right at your fingertips. Set on 1.13 open acres with a tree-lined backdrop for privacy, this 3BR/2.5BA Colonial offers the space, setting, and lifestyle buyers are searching for. Inside, you’ll find a bright and spacious floor plan, an updated island kitchen, and a large family room featuring a wood-burning fireplace and beautiful beam ceiling. Upstairs, the generously sized primary suite includes a private balcony overlooking the backyard—a perfect retreat. Two additional oversized bedrooms offer flexibility for guests, office space, or hobbies. Outdoor living shines here: a large deck flows to the fire pit and expansive, level backyard—ideal for gatherings, relaxing, or simply enjoying nature. With its incredible location, valuable seller credit, and inviting living spaces, this home is an exceptional opportunity. Don’t miss your chance to tour it and experience the Martingham lifestyle for yourself.
Pending
Price cut: $20K (12/5)
$630,000
24749 Swan Rd, Saint Michaels, MD 21663
3beds
2,496sqft
Est.:
Single Family Residence
Built in 1989
1.13 Acres Lot
$617,400 Zestimate®
$252/sqft
$19/mo HOA
What's special
Wood-burning fireplaceExpansive level backyardTree-lined backdrop for privacyBeautiful beam ceilingLarge deckFire pitGenerously sized primary suite
- 286 days |
- 547 |
- 5 |
Zillow last checked: 8 hours ago
Listing updated: February 02, 2026 at 02:33am
Listed by:
Steve Bealefeld 410-310-8786,
Benson & Mangold, LLC (410) 745-0415
Source: Bright MLS,MLS#: MDTA2010756
Facts & features
Interior
Bedrooms & bathrooms
- Bedrooms: 3
- Bathrooms: 3
- Full bathrooms: 2
- 1/2 bathrooms: 1
- Main level bathrooms: 1
Rooms
- Room types: Living Room, Dining Room, Primary Bedroom, Bedroom 2, Bedroom 3, Kitchen, Family Room, Laundry, Other, Attic
Primary bedroom
- Features: Flooring - Carpet
- Level: Upper
- Area: 255 Square Feet
- Dimensions: 17 X 15
Bedroom 2
- Features: Flooring - Carpet
- Level: Upper
- Area: 192 Square Feet
- Dimensions: 16 X 12
Bedroom 3
- Features: Flooring - Carpet
- Level: Upper
- Area: 204 Square Feet
- Dimensions: 17 X 12
Other
- Level: Unspecified
Dining room
- Features: Flooring - Carpet
- Level: Main
- Area: 196 Square Feet
- Dimensions: 14 X 14
Family room
- Features: Flooring - Carpet, Fireplace - Wood Burning
- Level: Main
- Area: 437 Square Feet
- Dimensions: 23 X 19
Kitchen
- Features: Flooring - HardWood
- Level: Main
- Area: 168 Square Feet
- Dimensions: 14 X 12
Laundry
- Level: Unspecified
Living room
- Features: Flooring - Carpet
- Level: Main
- Area: 308 Square Feet
- Dimensions: 22 X 14
Other
- Features: Flooring - Tile/Brick
- Level: Main
- Area: 40 Square Feet
- Dimensions: 8 X 5
Heating
- Heat Pump, Electric
Cooling
- Ceiling Fan(s), Central Air, Electric
Appliances
- Included: Dishwasher, Disposal, Exhaust Fan, Ice Maker, Oven/Range - Electric, Refrigerator, Microwave, Dryer, Washer, Water Heater, Electric Water Heater
- Laundry: Main Level, Laundry Room
Features
- Kitchen - Table Space, Upgraded Countertops, Primary Bath(s), Recessed Lighting, Open Floorplan, Breakfast Area, Ceiling Fan(s), Chair Railings, Crown Molding, Kitchen Island, 9'+ Ceilings, Dry Wall, Vaulted Ceiling(s)
- Flooring: Carpet, Ceramic Tile, Hardwood, Wood
- Doors: French Doors, Insulated, Sliding Glass
- Windows: Bay/Bow, Double Pane Windows, Screens, Window Treatments
- Has basement: No
- Number of fireplaces: 1
- Fireplace features: Wood Burning
Interior area
- Total structure area: 2,496
- Total interior livable area: 2,496 sqft
- Finished area above ground: 2,496
- Finished area below ground: 0
Video & virtual tour
Property
Parking
- Total spaces: 2
- Parking features: Garage Faces Side, Garage Door Opener, Storage, Asphalt, Driveway, Off Street, Attached
- Attached garage spaces: 2
- Has uncovered spaces: Yes
- Details: Garage Sqft: 576
Accessibility
- Accessibility features: Other
Features
- Levels: Two
- Stories: 2
- Patio & porch: Deck, Porch
- Exterior features: Other, Balcony
- Pool features: None
- Has view: Yes
- View description: Garden, Pasture, Street, Trees/Woods
- Waterfront features: River
- Body of water: Miles River
Lot
- Size: 1.13 Acres
- Features: Backs to Trees, Cleared, Landscaped, No Thru Street, Vegetation Planting, Rear Yard
Details
- Additional structures: Above Grade, Below Grade
- Parcel number: 2102089769
- Zoning: RESIDENTIAL
- Special conditions: Standard
Construction
Type & style
- Home type: SingleFamily
- Architectural style: Colonial
- Property subtype: Single Family Residence
Materials
- Other
- Foundation: Crawl Space
- Roof: Architectural Shingle
Condition
- Very Good
- New construction: No
- Year built: 1989
Utilities & green energy
- Sewer: Public Sewer
- Water: Public
- Utilities for property: Underground Utilities, Cable Available
Community & HOA
Community
- Subdivision: Martingham
HOA
- Has HOA: Yes
- Amenities included: Clubhouse, Common Grounds, Golf Club, Golf Course Membership Available, Picnic Area, Putting Green, Tennis Court(s), Water/Lake Privileges
- Services included: Road Maintenance
- HOA fee: $225 annually
Location
- Region: Saint Michaels
Financial & listing details
- Price per square foot: $252/sqft
- Tax assessed value: $413,100
- Annual tax amount: $3,381
- Date on market: 5/14/2025
- Listing agreement: Exclusive Right To Sell
- Ownership: Fee Simple
- Road surface type: Black Top
Estimated market value
$617,400
$587,000 - $648,000
$2,738/mo
Price history
Price history
| Date | Event | Price |
|---|---|---|
| 2/2/2026 | Pending sale | $630,000$252/sqft |
Source: | ||
| 12/5/2025 | Price change | $630,000-3.1%$252/sqft |
Source: | ||
| 8/19/2025 | Price change | $650,000-6.5%$260/sqft |
Source: | ||
| 7/4/2025 | Price change | $695,000-3.5%$278/sqft |
Source: | ||
| 5/14/2025 | Listed for sale | $720,000+1.6%$288/sqft |
Source: | ||
| 8/9/2024 | Listing removed | -- |
Source: | ||
| 5/2/2024 | Price change | $709,000-2.2%$284/sqft |
Source: | ||
| 9/29/2023 | Listed for sale | $725,000+76.8%$290/sqft |
Source: | ||
| 11/3/2011 | Sold | $410,000-8.7%$164/sqft |
Source: Public Record Report a problem | ||
| 8/31/2011 | Listed for sale | $449,000+44.8%$180/sqft |
Source: Benson & Mangold, LLC #TA7680907 Report a problem | ||
| 7/3/2001 | Sold | $310,000+38.1%$124/sqft |
Source: Public Record Report a problem | ||
| 3/10/1995 | Sold | $224,500$90/sqft |
Source: Public Record Report a problem | ||
Public tax history
Public tax history
| Year | Property taxes | Tax assessment |
|---|---|---|
| 2025 | -- | $431,000 +4.3% |
| 2024 | $3,730 +10.3% | $413,100 +4.5% |
| 2023 | $3,381 +12.8% | $395,200 +4.7% |
| 2022 | $2,996 +6.4% | $377,300 +0.4% |
| 2021 | $2,815 +0.4% | $375,800 +0.4% |
| 2020 | $2,804 +0.4% | $374,300 +0.4% |
| 2019 | $2,793 +4.3% | $372,800 |
| 2018 | $2,677 +5.2% | $372,800 |
| 2017 | $2,545 +2.6% | $372,800 -3.4% |
| 2016 | $2,481 | $386,100 |
| 2015 | $2,481 +56.7% | $386,100 |
| 2014 | $1,584 | $386,100 -10% |
| 2013 | -- | $428,800 |
| 2012 | -- | $428,800 |
| 2011 | -- | $428,800 -15.5% |
| 2010 | -- | $507,720 +10.1% |
| 2009 | -- | $461,086 +11.3% |
| 2008 | -- | $414,453 +12.7% |
| 2007 | -- | $367,820 +6.1% |
| 2006 | -- | $346,742 +6.5% |
| 2005 | -- | $325,666 +6.9% |
| 2004 | -- | $304,590 +10.1% |
| 2003 | -- | $276,716 +11.2% |
| 2002 | -- | $248,843 +12.6% |
| 2001 | -- | $220,970 |
Find assessor info on the county website
BuyAbility℠ payment
Est. payment
$3,350/mo
Principal & interest
$2984
Property taxes
$347
HOA Fees
$19
Climate risks
Neighborhood: 21663
Nearby schools
GreatSchools rating
- 5/10St. Michaels Elementary SchoolGrades: PK-5Distance: 1.7 mi
- 5/10St. Michaels Middle/High SchoolGrades: 6-12Distance: 1.8 mi
Schools provided by the listing agent
- District: Talbot County Public Schools
Source: Bright MLS. This data may not be complete. We recommend contacting the local school district to confirm school assignments for this home.
