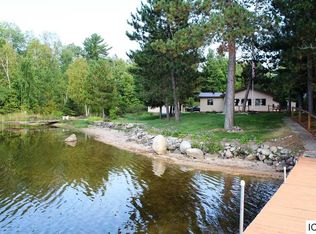Closed
$144,320
24749 County Road 52, Bigfork, MN 56628
3beds
2,200sqft
Manufactured Home
Built in 1999
1.98 Acres Lot
$148,100 Zestimate®
$66/sqft
$1,338 Estimated rent
Home value
$148,100
$130,000 - $169,000
$1,338/mo
Zestimate® history
Loading...
Owner options
Explore your selling options
What's special
Unique property! 1/2 manufactured house with frame wood addition. Metal roof covers entire home. You will love the pine cabinetry, pantry & attached island. There is a generator to keep the electric on should you lose powers. Great gardens, huge deck & 4 season porch. The home is 1/2 log siding.
Trailer permanent on concrete slab.
· Basement has 2 egress windows to allow for adding another be
Exterior walls around the trailer are 2x6 construction with windows built into that frame, so trailer walls can be removed and rebuilt.
Multiple public water access nearby
3 outbuildings provide car garage,
workshop, and storage for boats,
trailers, etc.
Bordered on South side by State
land.
Road to be paved next year
Zillow last checked: 8 hours ago
Listing updated: May 06, 2025 at 12:54am
Listed by:
Karyn M. Davidson 218-244-6143,
RE/MAX Advantage Plus
Bought with:
Karyn M. Davidson
RE/MAX Advantage Plus
Source: NorthstarMLS as distributed by MLS GRID,MLS#: 6590953
Facts & features
Interior
Bedrooms & bathrooms
- Bedrooms: 3
- Bathrooms: 2
- Full bathrooms: 1
- 3/4 bathrooms: 1
Bedroom 1
- Level: Main
- Area: 165 Square Feet
- Dimensions: 15x11
Bedroom 2
- Level: Main
- Area: 110 Square Feet
- Dimensions: 11x10
Bedroom 3
- Level: Main
- Area: 90 Square Feet
- Dimensions: 10x9
Bathroom
- Level: Main
- Area: 64.5 Square Feet
- Dimensions: 7.5x8.6
Bathroom
- Level: Main
- Area: 35 Square Feet
- Dimensions: 7x5
Other
- Level: Main
- Area: 110 Square Feet
- Dimensions: 11x10
Kitchen
- Level: Main
- Area: 156 Square Feet
- Dimensions: 13x12
Laundry
- Level: Main
- Area: 30 Square Feet
- Dimensions: 6x5
Storage
- Level: Main
- Area: 100 Square Feet
- Dimensions: 10x10
Heating
- Forced Air
Cooling
- Central Air
Appliances
- Included: Range, Refrigerator
Features
- Basement: Block,Partial
- Has fireplace: No
Interior area
- Total structure area: 2,200
- Total interior livable area: 2,200 sqft
- Finished area above ground: 2,200
- Finished area below ground: 0
Property
Parking
- Total spaces: 7
- Parking features: Detached, Gravel, Heated Garage
- Garage spaces: 3
- Carport spaces: 4
- Details: Garage Dimensions (22x28)
Accessibility
- Accessibility features: None
Features
- Levels: One
- Stories: 1
- Patio & porch: Deck, Side Porch
Lot
- Size: 1.98 Acres
- Dimensions: 189
Details
- Additional structures: Storage Shed
- Foundation area: 700
- Parcel number: 560222110
- Zoning description: Residential-Single Family
Construction
Type & style
- Home type: MobileManufactured
- Property subtype: Manufactured Home
Materials
- Log
- Roof: Metal
Condition
- Age of Property: 26
- New construction: No
- Year built: 1999
Utilities & green energy
- Electric: 150 Amp Service, Power Company: Northern Itasca Electric
- Gas: Propane
- Sewer: Private Sewer, Tank with Drainage Field
- Water: Drilled
Community & neighborhood
Location
- Region: Bigfork
HOA & financial
HOA
- Has HOA: No
Price history
| Date | Event | Price |
|---|---|---|
| 10/31/2024 | Sold | $144,320+3.1%$66/sqft |
Source: | ||
| 9/17/2024 | Pending sale | $140,000$64/sqft |
Source: | ||
| 8/28/2024 | Listed for sale | $140,000$64/sqft |
Source: | ||
| 8/26/2024 | Pending sale | $140,000$64/sqft |
Source: | ||
| 8/22/2024 | Listed for sale | $140,000$64/sqft |
Source: | ||
Public tax history
| Year | Property taxes | Tax assessment |
|---|---|---|
| 2024 | $161 -3.6% | $33,300 -5.5% |
| 2023 | $167 -8.7% | $35,220 |
| 2022 | $183 +13.7% | -- |
Find assessor info on the county website
Neighborhood: 56628
Nearby schools
GreatSchools rating
- 4/10Bigfork Elementary SchoolGrades: PK-6Distance: 13.5 mi
- 6/10Bigfork SecondaryGrades: 7-12Distance: 13.5 mi

