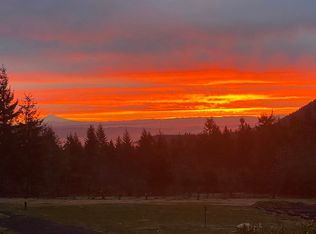Sold
$895,000
24747 NW Ridge Rd, Forest Grove, OR 97116
3beds
4,142sqft
Residential, Single Family Residence
Built in 1976
8 Acres Lot
$899,900 Zestimate®
$216/sqft
$3,723 Estimated rent
Home value
$899,900
$819,000 - $990,000
$3,723/mo
Zestimate® history
Loading...
Owner options
Explore your selling options
What's special
Lodge style living on 8 acres! Two tax lots - 5.9 and 2.1 acres each included in the sale. 5.9 acres fully fenced. This spacious home offers so many options and features. Soaring exposed beam ceilings with large windows to enjoy the view from every room. Wrap around porch/deck allows you to extend your living space outdoors. Upgraded LVP flooring and quartz countertops throughout the home. GE Cafe series stainless steel appliances in the kitchen and washer/dryer all stay. Induction cooktop with double ovens, 3-in-1 microwave and second bar/prep sink in kitchen. Oversized laundry room with 2 built in wall ovens and a pantry mean you can cook or bake for large groups. Each bedroom has it's own full bathroom. 36' X 27' three garage bay outbuilding means plenty of space for equipment or toys. Large custom built chicken coop and smaller separate coop as well, raised garden beds and a greenhouse make this property a hobby farm or gardener's delight. Storage abounds inside the house, two car attached garage, shop and second outbuilding for wood storage or additional shop space. Make sure to check out the virtual tour!
Zillow last checked: 8 hours ago
Listing updated: July 31, 2023 at 01:03pm
Listed by:
Christina Morrison 503-880-7151,
NextHome Realty Connection
Bought with:
Christina Morrison, 200709101
NextHome Realty Connection
Source: RMLS (OR),MLS#: 23342831
Facts & features
Interior
Bedrooms & bathrooms
- Bedrooms: 3
- Bathrooms: 3
- Full bathrooms: 3
- Main level bathrooms: 1
Primary bedroom
- Level: Upper
- Area: 304
- Dimensions: 19 x 16
Bedroom 2
- Level: Main
- Area: 256
- Dimensions: 16 x 16
Bedroom 3
- Level: Lower
- Area: 225
- Dimensions: 15 x 15
Dining room
- Level: Main
- Area: 135
- Dimensions: 15 x 9
Family room
- Level: Lower
- Area: 513
- Dimensions: 27 x 19
Kitchen
- Level: Main
- Area: 165
- Width: 11
Living room
- Level: Main
- Area: 440
- Dimensions: 22 x 20
Heating
- Forced Air, Heat Pump
Cooling
- Heat Pump
Appliances
- Included: Built In Oven, Convection Oven, Dishwasher, Double Oven, Free-Standing Range, Free-Standing Refrigerator, Microwave, Range Hood, Stainless Steel Appliance(s), Washer/Dryer, Electric Water Heater
- Laundry: Laundry Room
Features
- Ceiling Fan(s), High Ceilings, Quartz, Vaulted Ceiling(s), Cook Island, Kitchen Island, Pantry
- Flooring: Laminate, Tile, Vinyl
- Windows: Wood Frames
- Basement: Daylight
- Number of fireplaces: 2
- Fireplace features: Wood Burning
Interior area
- Total structure area: 4,142
- Total interior livable area: 4,142 sqft
Property
Parking
- Total spaces: 2
- Parking features: Driveway, Parking Pad, RV Access/Parking, RV Boat Storage, Attached
- Attached garage spaces: 2
- Has uncovered spaces: Yes
Features
- Stories: 3
- Patio & porch: Deck, Patio, Porch
- Exterior features: Dog Run, Garden, Raised Beds, Yard
- Fencing: Fenced
- Has view: Yes
- View description: Seasonal, Territorial
Lot
- Size: 8 Acres
- Features: Gated, Gentle Sloping, Private, Wooded, Acres 7 to 10
Details
- Additional structures: Barn, Greenhouse, PoultryCoop, RVParking, RVBoatStorage, ToolShed
- Parcel number: R1322349
- Zoning: EFC
Construction
Type & style
- Home type: SingleFamily
- Property subtype: Residential, Single Family Residence
Materials
- Vinyl Siding
- Foundation: Concrete Perimeter, Slab
- Roof: Metal
Condition
- Resale
- New construction: No
- Year built: 1976
Utilities & green energy
- Sewer: Septic Tank
- Water: Well
- Utilities for property: Satellite Internet Service
Community & neighborhood
Location
- Region: Forest Grove
Other
Other facts
- Listing terms: Cash,Conventional,FHA,VA Loan
- Road surface type: Gravel, Paved
Price history
| Date | Event | Price |
|---|---|---|
| 7/31/2023 | Sold | $895,000$216/sqft |
Source: | ||
| 6/23/2023 | Pending sale | $895,000$216/sqft |
Source: | ||
| 6/15/2023 | Listed for sale | $895,000+280.9%$216/sqft |
Source: | ||
| 2/14/2012 | Sold | $235,000-38.8%$57/sqft |
Source: | ||
| 7/17/2003 | Sold | $384,000$93/sqft |
Source: Public Record Report a problem | ||
Public tax history
| Year | Property taxes | Tax assessment |
|---|---|---|
| 2025 | $5,343 +2.3% | $368,760 +3% |
| 2024 | $5,222 +18.1% | $358,030 +8.4% |
| 2023 | $4,422 +2.6% | $330,330 +3% |
Find assessor info on the county website
Neighborhood: 97116
Nearby schools
GreatSchools rating
- 7/10Banks Elementary SchoolGrades: K-5Distance: 9.7 mi
- 3/10Banks Middle SchoolGrades: 6-8Distance: 9.6 mi
- 6/10Banks High SchoolGrades: 9-12Distance: 9.6 mi
Schools provided by the listing agent
- Elementary: Banks
- Middle: Banks
- High: Banks
Source: RMLS (OR). This data may not be complete. We recommend contacting the local school district to confirm school assignments for this home.
Get a cash offer in 3 minutes
Find out how much your home could sell for in as little as 3 minutes with a no-obligation cash offer.
Estimated market value$899,900
Get a cash offer in 3 minutes
Find out how much your home could sell for in as little as 3 minutes with a no-obligation cash offer.
Estimated market value
$899,900
