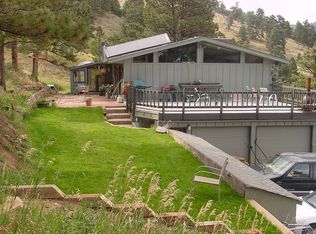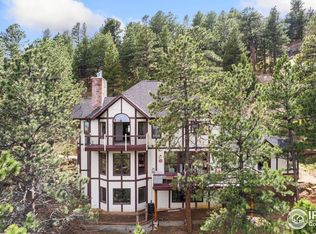Sold for $1,450,000
$1,450,000
24741 Westridge Road, Golden, CO 80403
3beds
3,298sqft
Single Family Residence
Built in 1979
2.43 Acres Lot
$1,488,900 Zestimate®
$440/sqft
$4,972 Estimated rent
Home value
$1,488,900
$1.38M - $1.61M
$4,972/mo
Zestimate® history
Loading...
Owner options
Explore your selling options
What's special
Unforgettable Views, Sophisticated and thoughtful Upgrades throughout and a separate Guest House on nearly 2.5 acres is exactly the home you've been waiting for. The large main home features stunning finishes and carefully selected upgrades. The Kitchen is truly the heart of the home and does not disappoint. Top of the line Appliances, Granite and Cabinets are to be expected however the livability with dual sinks, massive walk-in pantry with custom shelving are the extras that are impossible to find. Looking out from the Living Room with Vaulted Ceiling it'll be hard to leave the incredible picturesque panoramic views of the hogbacks in the valley. The remodeled hearth and fireplace creates the hallmark atmosphere when snow lightly falls outside. Just outside is the perfect small yard and patio with new turf grass and fencing for your favorite furry best friend. Find 3 bedrooms in the main home, 3 bathrooms as well as heated floors, walk in closets and even a great laundry/mud room off the back entry. There's a wonderful office space just off the common entry and separate from the rest of the home which makes being work productive from home a sure bet. Tucked away is a gear room, storage shed and separate 3 car garage that acts as the foundation for the guest house. The Guest House. Fully remodeled and the added bonus you've been waiting for. With a loft bedroom, full kitchen and bathroom plus storage it offers opportunity otherwise left as a dream. Living space for an In-law or the family au pair. Space for family returning from college or guests for the holidays or even a rental / income unit you can house hack with. There are truly too many features to mention so hurry and book your tour today, we're excited to have you over. Commutes are easy as well, 30 minutes to Downtown, 20 to Boulder, 12 to King Soopers. As you leave the Blue Mountain valley take note of the impressive views that will be yours to enjoy. You'll going to love calling this home.
Zillow last checked: 8 hours ago
Listing updated: August 05, 2025 at 04:58pm
Listed by:
Ryan Davis 720-207-3992 ryan@ryanandcolorado.com,
Keller Williams Real Estate LLC
Bought with:
Colleen Covell, 100080018
Milehimodern
Source: REcolorado,MLS#: 1571664
Facts & features
Interior
Bedrooms & bathrooms
- Bedrooms: 3
- Bathrooms: 3
- Full bathrooms: 1
- 3/4 bathrooms: 2
Primary bedroom
- Description: Large Primary With Dual Walk In Closets
- Level: Upper
- Area: 216 Square Feet
- Dimensions: 12 x 18
Bedroom
- Description: Guest Bedroom With Oversized Walk In Closet
- Level: Upper
- Area: 154 Square Feet
- Dimensions: 14 x 11
Bedroom
- Description: Really A Suite, This Oversized Room Has A Den Attached And Is A Perfect Inlaw Space
- Level: Lower
- Area: 437 Square Feet
- Dimensions: 23 x 19
Primary bathroom
- Description: Heated Floors, Separate Dual Sinks
- Level: Upper
Bathroom
- Description: Guest Full Bath With Soaking Tub
- Level: Upper
- Area: 45 Square Feet
- Dimensions: 5 x 9
Bathroom
- Description: En-Suite Bath To Lower Guest Suite
- Level: Lower
Dining room
- Description: Dining Open To Kitchen
- Level: Upper
- Area: 108 Square Feet
- Dimensions: 9 x 12
Great room
- Description: Incredible Panoramic Views Of The Blue Mountain Valley
- Level: Upper
- Area: 330 Square Feet
- Dimensions: 15 x 22
Kitchen
- Description: Incredible. Top Of Line Appliances, Dual Sinks, Island - Yey
- Level: Upper
- Area: 306 Square Feet
- Dimensions: 17 x 18
Laundry
- Description: Laundry / Mud Room Off Back Entry
- Level: Upper
- Area: 96 Square Feet
- Dimensions: 8 x 12
Mud room
- Description: Mud Room / Entry Foyer
- Level: Lower
Office
- Description: Office Through Main Entrance Off Driveway
- Level: Lower
- Area: 168 Square Feet
- Dimensions: 14 x 12
Utility room
- Description: Gear Room! Not Many Homes Have This Mountain Essential
- Level: Lower
- Area: 322 Square Feet
- Dimensions: 23 x 14
Heating
- Baseboard, Electric, Natural Gas, Radiant Floor, Wall Furnace
Cooling
- Evaporative Cooling
Appliances
- Included: Convection Oven, Dishwasher, Disposal, Dryer, Microwave, Range, Refrigerator, Washer
Features
- Built-in Features, Ceiling Fan(s), Central Vacuum, Eat-in Kitchen, Entrance Foyer, Granite Counters, Kitchen Island, Marble Counters, Open Floorplan, Pantry, Primary Suite, Vaulted Ceiling(s), Walk-In Closet(s)
- Flooring: Carpet, Tile, Wood
- Windows: Double Pane Windows, Skylight(s), Window Coverings
- Basement: Finished,Walk-Out Access
- Number of fireplaces: 3
- Fireplace features: Family Room, Gas Log, Great Room, Other
- Common walls with other units/homes: No Common Walls
Interior area
- Total structure area: 3,298
- Total interior livable area: 3,298 sqft
- Finished area above ground: 3,298
- Finished area below ground: 0
Property
Parking
- Total spaces: 3
- Parking features: Guest
- Garage spaces: 3
Features
- Patio & porch: Covered, Front Porch, Patio
- Exterior features: Dog Run, Private Yard, Rain Gutters
- Has spa: Yes
- Spa features: Spa/Hot Tub
- Fencing: Partial
- Has view: Yes
- View description: Mountain(s)
Lot
- Size: 2.43 Acres
- Features: Corner Lot, Foothills, Landscaped, Level, Many Trees, Meadow, Mountainous
- Residential vegetation: Aspen, Brush, Cleared, Grassed, Natural State, Wooded, Xeriscaping
Details
- Parcel number: 087366
- Zoning: A-1
- Special conditions: Standard
- Horses can be raised: Yes
Construction
Type & style
- Home type: SingleFamily
- Architectural style: Mountain Contemporary
- Property subtype: Single Family Residence
Materials
- Frame, Stone, Stucco
- Foundation: Slab
- Roof: Composition
Condition
- Updated/Remodeled
- Year built: 1979
Utilities & green energy
- Electric: 220 Volts
- Utilities for property: Electricity Connected, Natural Gas Connected, Phone Connected
Community & neighborhood
Location
- Region: Golden
- Subdivision: Blue Mountain Estates
HOA & financial
HOA
- Has HOA: Yes
- HOA fee: $100 annually
- Association name: Blue Mountain Land and Homeowners Association
- Association phone: 303-642-7845
Other
Other facts
- Listing terms: Cash,Conventional,FHA,VA Loan
- Ownership: Individual
- Road surface type: Gravel
Price history
| Date | Event | Price |
|---|---|---|
| 12/18/2023 | Sold | $1,450,000$440/sqft |
Source: | ||
| 11/12/2023 | Pending sale | $1,450,000$440/sqft |
Source: | ||
| 11/9/2023 | Listed for sale | $1,450,000+70.6%$440/sqft |
Source: | ||
| 5/29/2020 | Sold | $850,000$258/sqft |
Source: | ||
| 4/21/2020 | Pending sale | $850,000$258/sqft |
Source: The Carlton Company #7673961 Report a problem | ||
Public tax history
| Year | Property taxes | Tax assessment |
|---|---|---|
| 2024 | $8,855 +47.4% | $86,460 |
| 2023 | $6,006 -0.8% | $86,460 +50.6% |
| 2022 | $6,057 +19.9% | $57,414 -2.8% |
Find assessor info on the county website
Neighborhood: 80403
Nearby schools
GreatSchools rating
- 6/10Three Creeks K-8Grades: K-8Distance: 3.1 mi
- 10/10Ralston Valley High SchoolGrades: 9-12Distance: 7 mi
Schools provided by the listing agent
- Elementary: West Woods
- Middle: Drake
- High: Golden
- District: Jefferson County R-1
Source: REcolorado. This data may not be complete. We recommend contacting the local school district to confirm school assignments for this home.
Get a cash offer in 3 minutes
Find out how much your home could sell for in as little as 3 minutes with a no-obligation cash offer.
Estimated market value
$1,488,900

