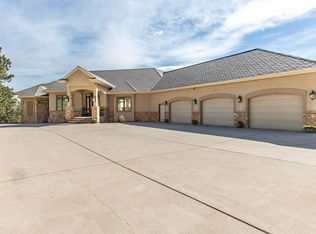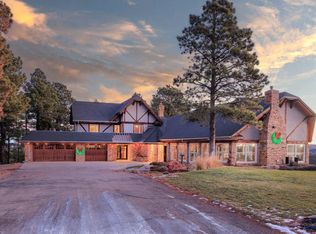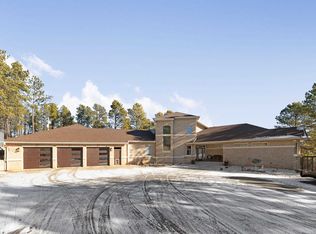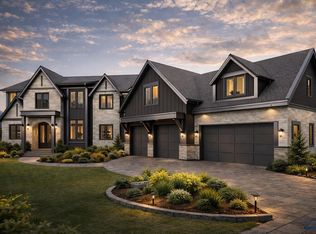The Pinnacle of Black Hills Luxury: 70-Acre Equestrian Paradise. Rare opportunity to own a private, 70-acre sanctuary where the rich history and raw, rugged beauty of the Black Hills converge with the uncompromised luxury of a custom-built home. This property offers a unique lifestyle for the discerning buyer seeking connection to the land without sacrificing modern elegance. The essence of South Dakota living & premium upgrades nestled amid a dense, ponderosa pine forest, the home is perfectly positioned to showcase breathtaking panoramic views of the surrounding mountains. Expansive, private acreage featuring pastures, treed areas, and 2 acres of professionally landscaped, irrigated grounds featuring a pond and waterfall. The turn-key equestrian facility is ideal for the serious enthusiast, featuring a well-designed barn with 6 heated stalls, ample pastureland, and a professional riding arena. The estate operates with enhanced self-sufficiency, utilizing two solar power stations with dual battery stacks, and two dedicated wells. Control the ambiance with the sophisticated Lutron lighting system and Sonos sound system. The indoor chef's kitchen features top-tier appliances for all your culinary wants and needs, or step outside to the newly expanded deck, with a fully equipped outdoor BBQ kitchen and a custom fire pit, perfect for al fresco dining under the stars. Additional features include a movie theater, wine cellar, expansive home office, commercial-grade Wi-Fi system ensuring seamless connectivity, comprehensive full alarm monitoring system, 100-gallon water heater, a new washer/dryer set, a Leaf Filter gutter system, and so much more. Located just a short 30-minute drive from the Rapid City Regional Airport (RAP) and 15 minutes to historic downtown Keystone. This is more than a home; it is an experience—a private sanctuary that defines luxury living in the American West. Listed by Jeff Larsen, Skyline Properties & Realty, 605-939-1218.
For sale
$3,495,000
24741 Timber Ridge Rd, Hermosa, SD 57744
4beds
7,985sqft
Est.:
Single Family Residence
Built in 2001
70.96 Acres Lot
$3,194,200 Zestimate®
$438/sqft
$-- HOA
What's special
Turn-key equestrian facilityMovie theaterDense ponderosa pine forestSonos sound systemLeaf filter gutter systemNewly expanded deckAmple pastureland
- 76 days |
- 1,029 |
- 29 |
Zillow last checked: 8 hours ago
Listing updated: January 07, 2026 at 10:17am
Listed by:
JEFF LARSEN 605-939-1218,
SKYLINE PROPERTIES AND REALTY
Source: Black Hills AOR,MLS#: 176751
Tour with a local agent
Facts & features
Interior
Bedrooms & bathrooms
- Bedrooms: 4
- Bathrooms: 5
- Full bathrooms: 3
- 1/2 bathrooms: 2
Bathroom
- Features: Double Lavatory, Dressing Area, Walk-In Closet(s)
Dining room
- Features: Combination, Formal
Heating
- Electric, Fireplace(s)
Cooling
- Electric
Appliances
- Included: Dishwasher, Microwave, Dryer, Refrigerator, Washer
- Laundry: Main Level
Features
- Ceiling Fan(s), Master Bath, Wet Bar, Theater Room, Vaulted Ceiling(s)
- Flooring: Carpet, Hardwood, Tile
- Windows: Window Coverings-All
- Has basement: Yes
- Number of fireplaces: 3
- Fireplace features: Gas
Interior area
- Total structure area: 7,985
- Total interior livable area: 7,985 sqft
Video & virtual tour
Property
Parking
- Parking features: Garage Door Opener, RV Access/Parking, Attached, Four or More
- Has attached garage: Yes
- Has uncovered spaces: Yes
- Details: Driveway Exposure(South)
Features
- Has spa: Yes
- Spa features: Shower and Whirlpool Tub
- Fencing: Other,Wire
- Has view: Yes
- View description: Canyon, Hills, Meadow, Trees/Woods
Lot
- Size: 70.96 Acres
- Features: Level, Hills/Wooded, Rolling Slope, Horses Allowed
Details
- Additional structures: Metal Building, Workshop, Stable(s)
- Parcel number: 005533
- Other equipment: Propane Tank-Owned
- Horses can be raised: Yes
Construction
Type & style
- Home type: SingleFamily
- Architectural style: A Frame/Chalet
- Property subtype: Single Family Residence
Materials
- Wood Siding
- Foundation: Basement
- Roof: Other
Condition
- Year built: 2001
Utilities & green energy
- Electric: 220 Volts
- Sewer: Septic Tank
- Water: Well
Community & HOA
Community
- Security: Fire Sprinkler System, Panic Alarm
- Subdivision: Other
HOA
- Amenities included: None
- Services included: None
Location
- Region: Hermosa
Financial & listing details
- Price per square foot: $438/sqft
- Tax assessed value: $1,954,424
- Date on market: 12/11/2025
- Listing terms: Cash,New Loan
Estimated market value
$3,194,200
$3.03M - $3.35M
$12,912/mo
Price history
Price history
| Date | Event | Price |
|---|---|---|
| 12/11/2025 | Listed for sale | $3,495,000+118.4%$438/sqft |
Source: | ||
| 10/20/2020 | Sold | $1,600,000-17.9%$200/sqft |
Source: | ||
| 7/30/2020 | Price change | $1,950,000+23.8%$244/sqft |
Source: Specialty Properties #63805 Report a problem | ||
| 6/17/2020 | Listed for sale | $1,575,000$197/sqft |
Source: Specialty Properties #63805 Report a problem | ||
| 5/7/2020 | Pending sale | $1,575,000$197/sqft |
Source: Specialty Properties #63805 Report a problem | ||
| 3/2/2020 | Price change | $1,575,000-4.5%$197/sqft |
Source: Specialty Properties #63805 Report a problem | ||
| 9/14/2019 | Price change | $1,650,000-8.3%$207/sqft |
Source: Keller Williams Realty Black Hills Custer #60611 Report a problem | ||
| 8/16/2019 | Price change | $1,799,000+36.2%$225/sqft |
Source: Keller Williams Realty Black Hills #60611 Report a problem | ||
| 8/14/2019 | Price change | $1,320,500-5%$165/sqft |
Source: Keller Willliams Realty Black Hills #60611 Report a problem | ||
| 2/25/2019 | Listed for sale | $1,390,000-30.2%$174/sqft |
Source: Keller Williams Realty Black Hills Custer #60611 Report a problem | ||
| 10/1/2018 | Listing removed | $1,990,000$249/sqft |
Source: Keller Williams Realty Black Hills #56389 Report a problem | ||
| 5/2/2018 | Price change | $1,990,000-7.4%$249/sqft |
Source: Keller Williams Realty Black Hills #56389 Report a problem | ||
| 10/13/2017 | Listed for sale | $2,150,000-14%$269/sqft |
Source: Keller Williams Realty Black Hills #56389 Report a problem | ||
| 9/8/2017 | Listing removed | $2,500,000$313/sqft |
Source: Black Hills #132663 Report a problem | ||
| 5/11/2017 | Listed for sale | $2,500,000-26.5%$313/sqft |
Source: Black Hills #132663 Report a problem | ||
| 12/21/2016 | Listing removed | $3,400,000$426/sqft |
Source: VIP Properties, LLC #51387 Report a problem | ||
| 5/25/2016 | Listed for sale | $3,400,000+103%$426/sqft |
Source: Vip Properties #128794 Report a problem | ||
| 7/9/2013 | Sold | $1,675,000$210/sqft |
Source: Public Record Report a problem | ||
Public tax history
Public tax history
| Year | Property taxes | Tax assessment |
|---|---|---|
| 2024 | -- | $1,954,424 +6.6% |
| 2023 | $20,671 +1.7% | $1,834,008 +24.9% |
| 2022 | $20,331 -1% | $1,467,908 +3.9% |
| 2021 | $20,534 +33.2% | $1,412,817 +5.4% |
| 2020 | $15,415 | $1,340,071 +3.6% |
| 2019 | -- | $1,293,288 +20.7% |
| 2018 | $13,365 +3.5% | $1,071,333 +0% |
| 2017 | $12,911 +1.5% | $1,071,204 +1% |
| 2016 | $12,717 | $1,060,319 +1.3% |
| 2015 | $12,717 -2% | $1,046,943 +10.2% |
| 2013 | $12,975 | $949,734 +1.1% |
| 2012 | -- | $939,792 +4.6% |
| 2011 | -- | $898,463 |
Find assessor info on the county website
BuyAbility℠ payment
Est. payment
$20,295/mo
Principal & interest
$18023
Property taxes
$2272
Climate risks
Neighborhood: 57744
Getting around
0 / 100
Car-DependentNearby schools
GreatSchools rating
- 5/10Hermosa Elementary - 04Grades: K-8Distance: 5.3 mi
- 5/10Custer High School - 01Grades: 9-12Distance: 14.6 mi
- 8/10Custer Middle School - 05Grades: 7-8Distance: 14.6 mi
Schools provided by the listing agent
- District: Custer
Source: Black Hills AOR. This data may not be complete. We recommend contacting the local school district to confirm school assignments for this home.



